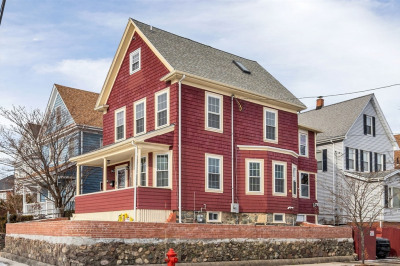$859,000
4
Beds
2/1
Baths
1,615
Living Area
-
Property Description
Exceptional opportunity for this Mansard Victorian single family with four bedrooms, office, two & a half bathrooms, and garage in sought after Malden neighborhood. Ideally located nearby the Oak Grove Orange line station and Salem St. shops and restaurants, this home offers convenience and accessibility. The first floor boasts a massive living room with high vaulted ceilings adjacent to the kitchen and back deck. Sunny kitchen with skylight, custom cabinetry, breakfast bar, quartz countertops, gas stove, and stainless steel appliances. Two large bedrooms, one and a half bathrooms, and laundry room complete the main level. Upstairs, you’ll find two spacious bedrooms, an office, and modern bathroom with shower. Enjoy outdoor living with a large back deck and big enclosed yard for pet lovers. More features include high ceilings, hardwood floors, recessed lighting, storage in the basement, long driveway, detached two car garage, & easy street parking. Leased for $4,400 till 8/31/25.
-
Highlights
- Cooling: Window Unit(s)
- Parking Spots: 2
- Property Type: Single Family Residence
- Total Rooms: 7
- Status: Active
- Heating: Central, Natural Gas
- Property Class: Residential
- Style: Victorian
- Year Built: 1880
-
Additional Details
- Appliances: Range, Dishwasher, Disposal, Refrigerator, Washer, Dryer
- Exterior Features: Porch, Deck - Wood, Covered Patio/Deck, Fenced Yard, Garden
- Foundation: Stone
- Lot Features: Level
- Roof: Shingle
- Year Built Details: Renovated Since
- Zoning: Resa
- Basement: Unfinished
- Flooring: Hardwood
- Interior Features: Home Office
- Road Frontage Type: Public
- SqFt Source: Other
- Year Built Source: Public Records
-
Amenities
- Community Features: Public Transportation, Shopping, Medical Facility, Highway Access, Public School, T-Station, University
- Parking Features: Detached, Oversized, Off Street, On Street, Paved
- Covered Parking Spaces: 2
-
Utilities
- Sewer: Public Sewer
- Water Source: Public
-
Fees / Taxes
- Assessed Value: $859,000
- Taxes: $7,892
- Tax Year: 2025
Similar Listings
Content © 2025 MLS Property Information Network, Inc. The information in this listing was gathered from third party resources including the seller and public records.
Listing information provided courtesy of Red Tree Real Estate.
MLS Property Information Network, Inc. and its subscribers disclaim any and all representations or warranties as to the accuracy of this information.






