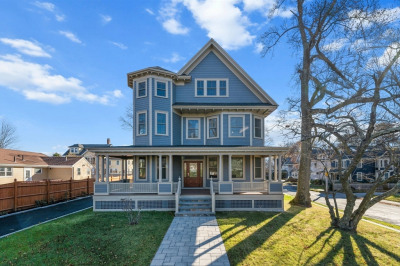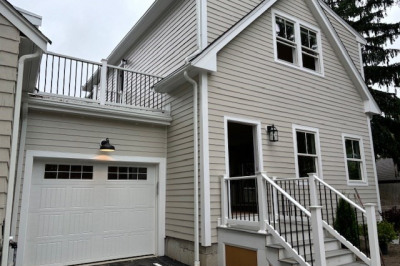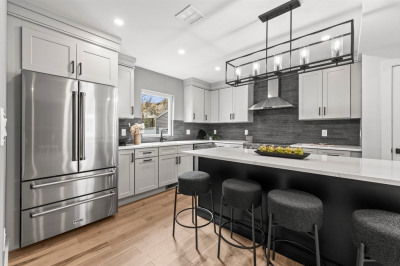$1,569,000
4
Beds
4/1
Baths
3,290
Living Area
-
Property Description
Experience contemporary living at its finest in this meticulously crafted, modern townhouse located in desirable Arlington. This stunning residence was built in 2022 boasting 4 bedrooms, 4.5 bathrooms, a 2 car garage and an array of high-end features. Step inside and be greeted by 9' ceilings and an abundance of natural light cascading through expansive Anderson 400 series windows. The open-concept living space seamlessly connects the living, dining, and kitchen areas, creating an ideal environment for entertaining and everyday living. The gourmet kitchen is a chef's dream, with professional-grade appliances featuring 48" Miele dual fuel range custom cabinetry, and sleek countertops. The owners suite is generous in size and offers 2 closets and a large spa-like bathroom. This townhouse is the epitome of sophisticated and polished living, combining modern design elements including an upgraded smart lighting system. Located in a prime Arlington neighborhood
-
Highlights
- Area: Arlington Heights
- Heating: Central, Natural Gas
- Property Class: Residential
- Stories: 3
- Unit Number: 1
- Status: Active
- Cooling: Central Air
- HOA Fee: $300
- Property Type: Condominium
- Total Rooms: 8
- Year Built: 1890
-
Additional Details
- Basement: Y
- Flooring: Tile, Hardwood
- Roof: Shingle, Rubber
- Total Number of Units: 2
- Year Built Source: Public Records
- Zoning: R1
- Construction: Frame
- Pets Allowed: Yes w/ Restrictions
- SqFt Source: Unit Floor Plan
- Year Built Details: Approximate, Renovated Since
- Year Converted: 2022
-
Amenities
- Community Features: Public Transportation, Shopping, Park, Medical Facility, Highway Access, House of Worship, Public School, T-Station
- Covered Parking Spaces: 2
-
Utilities
- Electric: Circuit Breakers
- Water Source: Public
- Sewer: Public Sewer
-
Fees / Taxes
- Assessed Value: $1,436,100
- HOA Fee Includes: Water, Sewer, Insurance, Snow Removal, Reserve Funds
- Taxes: $15,208
- HOA Fee Frequency: Monthly
- Tax Year: 2024
Similar Listings
Content © 2025 MLS Property Information Network, Inc. The information in this listing was gathered from third party resources including the seller and public records.
Listing information provided courtesy of Keller Williams Realty Boston Northwest.
MLS Property Information Network, Inc. and its subscribers disclaim any and all representations or warranties as to the accuracy of this information.






