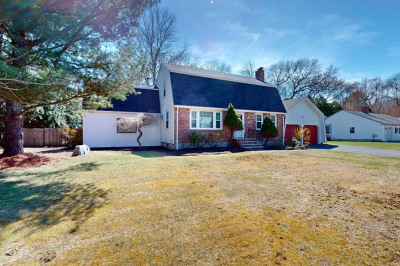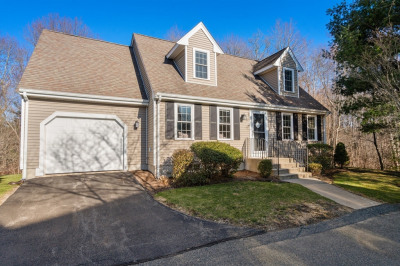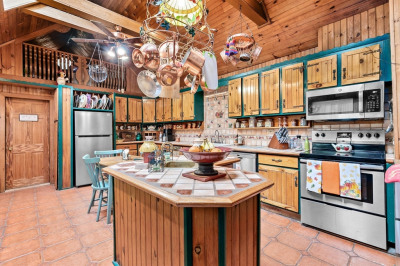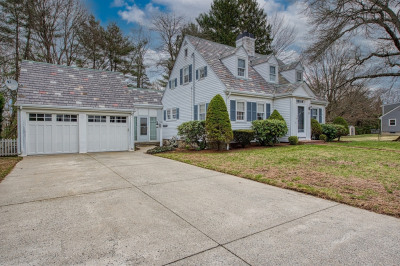$599,900
3
Beds
2
Baths
2,252
Living Area
-
Property Description
This exceptional three-bedroom home exudes comfort, complete with two renovated full bathrooms and a beautifully finished lower level. Situated in a peaceful, idyllic neighborhood, the property offers a plethora of modern amenities. You'll find an attached one-car garage, a landscaped yard and welcoming deck, perfect for relaxation, and stylish updates throughout the home. From the updated kitchen and bathrooms to the dark-stained hardwood floors, home office, and plush carpeting, every detail adds to its sophisticated yet welcoming atmosphere. This home promises an unparalleled living experience. Its prime location is a bonus, putting you within reach of essential amenities and excellent transportation links. Truly, you'll have the very best of Stoughton right at your fingertips. To fully appreciate what 73 Laura Ln. has to offer, we invite you to our open house events. Join us on Friday from 5:00 - 6:30 PM, or on Sunday from 11:00 AM - 2:00 PM. Don't miss this opportunity!
-
Highlights
- Cooling: Window Unit(s)
- Parking Spots: 3
- Property Type: Single Family Residence
- Total Rooms: 8
- Status: Closed
- Heating: Baseboard, Oil
- Property Class: Residential
- Style: Split Entry
- Year Built: 1963
-
Additional Details
- Appliances: Range, Disposal, Microwave, Refrigerator, Utility Connections for Electric Range
- Construction: Frame
- Fireplaces: 1
- Foundation: Concrete Perimeter
- Road Frontage Type: Public
- Year Built Details: Actual
- Zoning: Rc
- Basement: Full, Finished, Walk-Out Access, Garage Access
- Exterior Features: Deck - Vinyl, Fenced Yard
- Flooring: Tile, Carpet, Hardwood
- Lot Features: Corner Lot
- Roof: Shingle
- Year Built Source: Public Records
-
Amenities
- Community Features: Public Transportation, Shopping, Park, Walk/Jog Trails, Conservation Area, Highway Access, Public School, T-Station
- Parking Features: Attached, Off Street
- Covered Parking Spaces: 1
-
Utilities
- Sewer: Public Sewer
- Water Source: Public
-
Fees / Taxes
- Assessed Value: $425,200
- Compensation Based On: Net Sale Price
- Tax Year: 2023
- Buyer Agent Compensation: 2%
- Facilitator Compensation: 1%
- Taxes: $5,761
Similar Listings
Content © 2025 MLS Property Information Network, Inc. The information in this listing was gathered from third party resources including the seller and public records.
Listing information provided courtesy of A. C. B. Realty Inc..
MLS Property Information Network, Inc. and its subscribers disclaim any and all representations or warranties as to the accuracy of this information.






