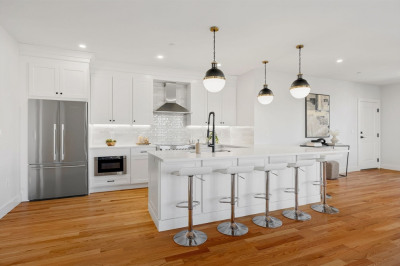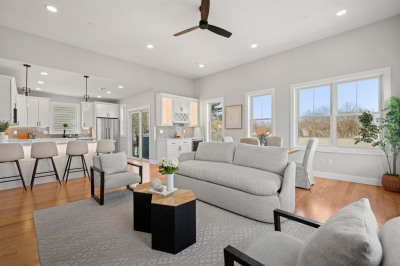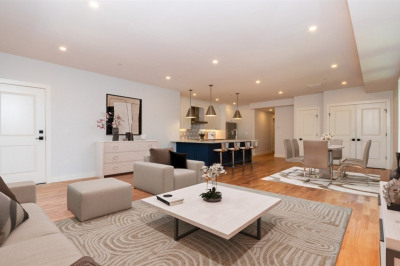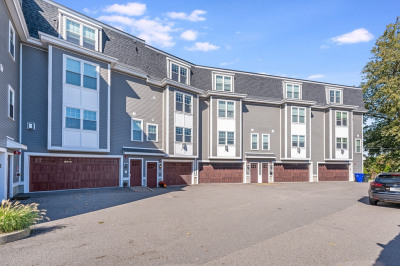$750,000
3
Beds
2
Baths
1,438
Living Area
-
Property Description
Tired of circling the block looking for parking? Or cleaning off your car after a winter storm? Say goodbye to that headache with these stunning new construction condos with 2 garaged parking spots! Welcome to 74 Burt Street, a new modern residence offering two and three bedroom units, each with two full baths. 74 Burt Street is a buyer’s dream, offering a luxurious urban living experience with high ceilings, gas heat and cooking, central air, in unit laundry, and modern open kitchens with white shaker cabinetry, quartz countertops, and waterfall islands. The primary bedroom offers a spacious walk in closet and an oversized tiled shower with a double vanity. The 3 bedroom units also offer a 2nd walk-in closet, tons of natural light from the oversized windows, as well as recessed lighting throughout the space. If you’re a commuter you’ll love the location, less than a half mile to the Ashmont MBTA Red Line. Schedule a showing and experience the perfect blend of luxury and convenience!
-
Highlights
- Area: Dorchester's Ashmont
- Heating: Forced Air, Natural Gas
- Property Class: Residential
- Stories: 1
- Unit Number: 304
- Status: Active
- Cooling: Central Air
- HOA Fee: $325
- Property Type: Condominium
- Total Rooms: 6
- Year Built: 2023
-
Additional Details
- Appliances: Range, Dishwasher, Disposal, Microwave, Refrigerator, Washer, Dryer
- Construction: Frame, Stone
- Roof: Rubber
- Total Number of Units: 4
- Year Built Source: Public Records
- Basement: N
- Exterior Features: Patio
- SqFt Source: Other
- Year Built Details: Actual
-
Amenities
- Community Features: Public Transportation, Shopping, Park, Walk/Jog Trails, Highway Access, Public School, T-Station
- Parking Features: Under, Off Street
- Covered Parking Spaces: 2
-
Utilities
- Electric: Circuit Breakers
- Water Source: Public
- Sewer: Public Sewer
-
Fees / Taxes
- Buyer Agent Compensation: 2.0%
- HOA Fee Frequency: Monthly
- Tax Year: 2025
- Compensation Based On: Net Sale Price
- HOA Fee Includes: Water, Sewer, Insurance, Reserve Funds
Similar Listings
Content © 2025 MLS Property Information Network, Inc. The information in this listing was gathered from third party resources including the seller and public records.
Listing information provided courtesy of Compass.
MLS Property Information Network, Inc. and its subscribers disclaim any and all representations or warranties as to the accuracy of this information.






