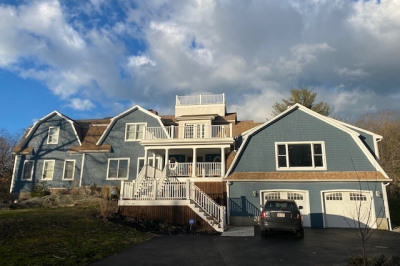$1,900,000
3
Beds
2
Baths
2,362
Living Area
-
Property Description
Located on one of Cohasset’s most coveted roads, this delightful 3 bedroom 2 bath home is nestled on a professionally landscaped lot overlooking Little Harbor. The main living area provides a spacious living room with fireplace, dining room with expansive built-ins and kitchen with stainless steel appliances, cathedral ceiling dining area, breakfast bar and butler pantry. Walls of windows create sun filled rooms and capture views of Little Harbor and the surrounding nature. An expansive wrap around deck provides an idyllic space for summer entertaining and relaxation.The bedroom wing secluded behind French doors and a single step up from the main living area offers privacy and tranquility. Additional bedroom/home office and laundry room are located on the ground level. Walk up attic provides ample storage space including multiple cedar closets. An exceptional location just steps to Little Harbor and a short stroll to Sandy Beach, Holly Hill Farm and quaint Cohasset Village and Common.
-
Highlights
- Cooling: Wall Unit(s)
- Heating: Central, Baseboard, Natural Gas
- Property Class: Residential
- Style: Cape, Ranch
- Year Built: 1950
- Has View: Yes
- Parking Spots: 6
- Property Type: Single Family Residence
- Total Rooms: 7
- Status: Active
-
Additional Details
- Appliances: Gas Water Heater, Oven, Dishwasher, Trash Compactor, Microwave, Range, Refrigerator, Freezer, Washer, Dryer, Plumbed For Ice Maker
- Construction: Frame
- Fireplaces: 1
- Foundation: Concrete Perimeter, Block
- Lot Features: Wooded, Level
- Roof: Asphalt/Composition Shingles
- View: Scenic View(s)
- Year Built Source: Public Records
- Basement: Partial, Walk-Out Access, Interior Entry, Garage Access
- Exterior Features: Porch, Deck - Composite, Rain Gutters, Professional Landscaping, Sprinkler System, Decorative Lighting, Screens, Stone Wall
- Flooring: Tile, Hardwood, Flooring - Hardwood
- Interior Features: Cedar Closet(s), Chair Rail, Lighting - Overhead, Bathroom - Full, Closet - Linen, Closet, Attic Access, Entrance Foyer, Center Hall, Home Office, Walk-up Attic, High Speed Internet
- Road Frontage Type: Public
- SqFt Source: Public Record
- Year Built Details: Actual, Renovated Since
- Zoning: Rc
-
Amenities
- Community Features: Public Transportation, Shopping, Pool, Tennis Court(s), Park, Walk/Jog Trails, Golf, Conservation Area, House of Worship, Marina, Public School, T-Station
- Parking Features: Attached, Under, Garage Door Opener, Insulated, Paved Drive, Off Street, Paved
- Waterfront Features: Beach Front, Ocean, Walk to, 1/10 to 3/10 To Beach, Beach Ownership(Public, Association)
- Covered Parking Spaces: 2
- Security Features: Security System
-
Utilities
- Electric: Circuit Breakers, 200+ Amp Service, Generator Connection
- Water Source: Public
- Sewer: Public Sewer
-
Fees / Taxes
- Assessed Value: $1,190,400
- Tax Year: 2024
- Buyer Agent Compensation: 2%
- Taxes: $14,487
Similar Listings
Content © 2025 MLS Property Information Network, Inc. The information in this listing was gathered from third party resources including the seller and public records.
Listing information provided courtesy of American Community Development.
MLS Property Information Network, Inc. and its subscribers disclaim any and all representations or warranties as to the accuracy of this information.






