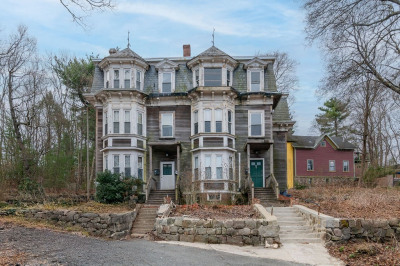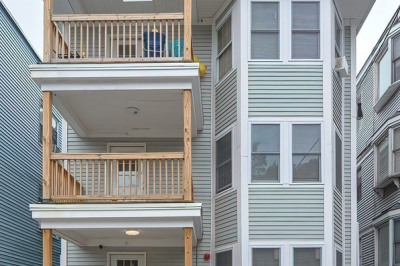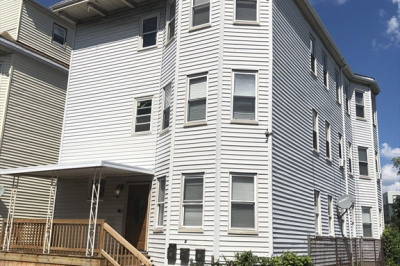$1,359,000
11
Beds
3
Baths
3,000
Living Area
-
Property Description
Prime Investment Opportunity – Renovated Condo-Quality Roxbury Three-Family! Seize this incredible chance to own a fully renovated, de-leaded three-family property in the heart of Roxbury. Fully leased with exceptional tenants! The current owner has had zero vacancies. This stunning building offers: (1) 3-bedroom, 1-bath unit and (2) 4-bedroom, 1-bath units.Gorgeous oak hardwood floors, Sleek granite countertops & stainless steel appliances. In-unit washers & dryers for ultimate convenience. Elegant crown moldings & modern bathrooms. Central A/C throughout, upgraded electrical & plumbing systems and a new roof in 2018. Gross annual income of $99,000 with potential for even higher rents. Unbeatable Location just two blocks from Seaver Street bus stop. Only 19 minutes to Northeastern University & Downtown Boston. Moments from lush, picturesque Franklin Park—your escape into nature!
-
Highlights
- Area: Roxbury's Franklin Park
- Has View: Yes
- Levels: 6
- Property Type: 3 Family - 3 Units Up/Down
- Total Rooms: 20
- Status: Active
- Cooling: Central Air
- Heating: Central
- Property Class: Residential Income
- Stories: 6
- Year Built: 1890
-
Additional Details
- Appliances: Oven, Dishwasher, Disposal, Refrigerator, Washer, Dryer
- Construction: Brick
- Flooring: Wood, Hardwood
- Interior Features: Lead Certification Available, Storage, Stone/Granite/Solid Counters, Upgraded Countertops, Living Room, Kitchen
- SqFt Source: Public Record
- View: City View(s)
- Year Built Source: Public Records
- Basement: Full
- Exterior Features: Balcony/Deck, Balcony
- Foundation: Other
- Lot Features: Level
- Total Number of Units: 3
- Year Built Details: Approximate
- Zoning: Cm
-
Amenities
- Community Features: Public Transportation, Park, Walk/Jog Trails, Golf, Bike Path, Conservation Area, T-Station, University
-
Utilities
- Sewer: Public Sewer
- Water Source: Public
-
Fees / Taxes
- Assessed Value: $1,286,100
- Tax Year: 2024
- Total Rent: $8,250
- Rental Fee Includes: Unit 1(Water), Unit 2(Water), Unit 3(Water)
- Taxes: $16,438
Similar Listings
Content © 2025 MLS Property Information Network, Inc. The information in this listing was gathered from third party resources including the seller and public records.
Listing information provided courtesy of Coldwell Banker Realty - Boston.
MLS Property Information Network, Inc. and its subscribers disclaim any and all representations or warranties as to the accuracy of this information.






