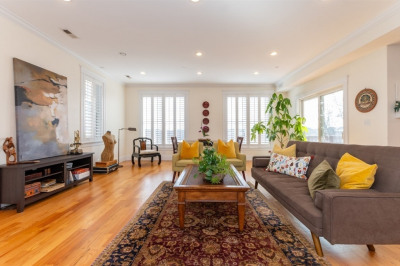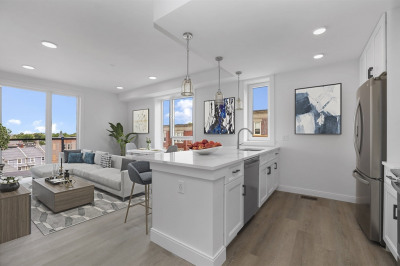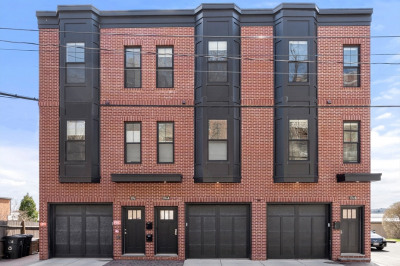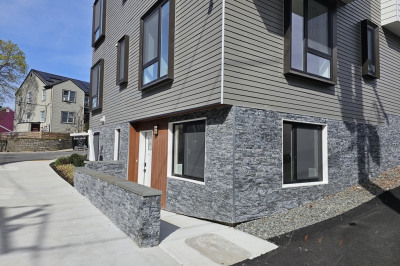$729,900
3
Beds
1
Bath
1,220
Living Area
-
Property Description
Sunlit 3-bed condo in one of Jamaica Plain’s most iconic brick buildings at the foot of Sumner Hill. This 3rd-floor unit blends historic charm and modern comfort with soaring ceilings, hardwood floors, original transoms, built-ins & stately wood-burning fireplace. Flexible layout offers 3 beds or 2 plus office/nursery. Stylish eat-in kitchen features butcher block counters, maple cabinets, open shelving, newer appliances. Renovated bath w/ custom vanity & rain-shower head, updated electrical, new mini-split A/C, & '20 building-wide boiler. In-unit laundry, large private basement storage & shared bike storage. Shared/furnished exterior courtyard, Pet-friendly (50lb dogs), pro managed. Steps to Green St T, 39 bus, JP Pond, Arboretum, Southwest Corridor, library, community center, and all the shops, cafes & markets of Centre St. Walk Score 93, Bike Score 96 a true walker’s & cyclist’s paradise. A rare JP gem combining space, light, location, and architectural character!
-
Highlights
- Area: Jamaica Plain
- Heating: Hot Water, Heat Pump
- Property Class: Residential
- Stories: 1
- Unit Number: 14
- Status: Active
- Cooling: Wall Unit(s)
- HOA Fee: $725
- Property Type: Condominium
- Total Rooms: 5
- Year Built: 1900
-
Additional Details
- Appliances: Range, Dishwasher, Disposal, Refrigerator, Washer, Dryer
- Construction: Frame, Brick
- Fireplaces: 1
- Pets Allowed: Yes w/ Restrictions
- SqFt Source: Master Deed
- Year Built Details: Approximate
- Zoning: Cd
- Basement: Y
- Exterior Features: Patio, Garden, Rain Gutters
- Flooring: Wood, Tile
- Roof: Rubber
- Total Number of Units: 16
- Year Built Source: Public Records
-
Amenities
- Community Features: Public Transportation, Shopping, Golf, Medical Facility, Bike Path, Conservation Area, Highway Access, House of Worship, Private School, Public School, T-Station, University
-
Utilities
- Electric: Circuit Breakers, 100 Amp Service
- Water Source: Public
- Sewer: Public Sewer
-
Fees / Taxes
- Assessed Value: $595,600
- HOA Fee Includes: Heat, Electricity, Water, Sewer, Insurance, Maintenance Structure, Maintenance Grounds, Snow Removal, Trash, Reserve Funds
- Taxes: $6,897
- HOA Fee Frequency: Monthly
- Tax Year: 2025
Similar Listings
Content © 2025 MLS Property Information Network, Inc. The information in this listing was gathered from third party resources including the seller and public records.
Listing information provided courtesy of Real Broker MA, LLC.
MLS Property Information Network, Inc. and its subscribers disclaim any and all representations or warranties as to the accuracy of this information.






