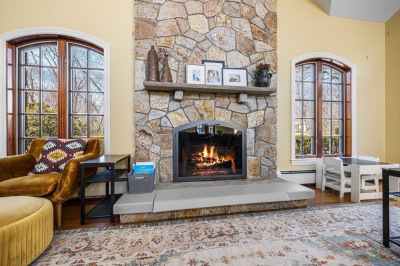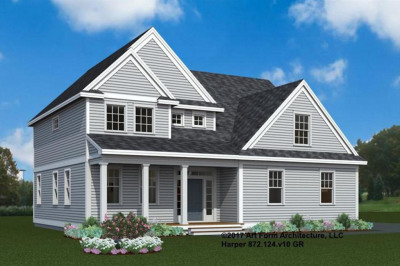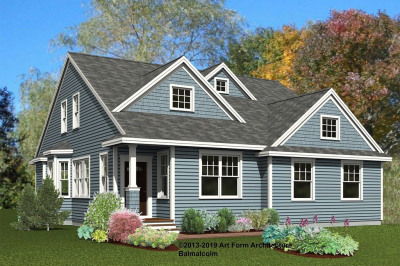$1,450,000
4
Beds
4/2
Baths
4,264
Living Area
-
Property Description
Crystal Lake views from nearly every room in this expansive home w/ 4 oversized bedrooms, 4 full baths, and 2 half baths. With two primary suites, including one on the first floor, flexibility and comfort abound. The 2nd flr primary suite offers a spa-like bath and a huge walk-in closet, while another bedroom has its own half bath. The third-floor dome and roof deck offer panoramic lake vistas. A gourmet kitchen dazzles with Thor appliances, an oversized counter-depth fridge and range, wine fridge, and dual trash compactors. 2 fireplaces and soaring cathedral ceiling in the family room and garage complete this home. The walkout basement hosts a full in-law apartment with kitchen, bath, and 2 additional bedrooms. Additional highlights include gorgeous custom wood work, a broom closet, a whole-house security system, whole-house fan, and 400 amp electrical service. Nestled on a .25-acre lot, this home underwent major renovations in 2001—Easy access to train, commerce, downtown Wakefield
-
Highlights
- Cooling: Central Air, Ductless, Whole House Fan
- Heating: Forced Air, Baseboard, Natural Gas, Electric, Ductless
- Property Class: Residential
- Style: Colonial
- Year Built: 1950
- Has View: Yes
- Parking Spots: 3
- Property Type: Single Family Residence
- Total Rooms: 11
- Status: Active
-
Additional Details
- Appliances: Gas Water Heater, Range, Dishwasher, Trash Compactor, Microwave, Refrigerator, Washer, Dryer, Range Hood
- Exclusions: Only One Out Of The Three Sets Of W/D Will Stay With The House.
- Fireplaces: 2
- Foundation: Concrete Perimeter
- SqFt Source: Measured
- Year Built Details: Renovated Since
- Zoning: Gr
- Basement: Full, Finished, Walk-Out Access, Interior Entry, Concrete
- Exterior Features: Porch, Deck - Roof, Rain Gutters, Screens, Stone Wall
- Flooring: Tile, Vinyl, Hardwood
- Interior Features: Accessory Apt., Kitchen
- View: Scenic View(s)
- Year Built Source: Public Records
-
Amenities
- Community Features: Public Transportation, T-Station
- Parking Features: Attached, Garage Door Opener, Insulated, Oversized, Off Street, Paved
- Covered Parking Spaces: 2
- Security Features: Security System
-
Utilities
- Sewer: Public Sewer
- Water Source: Public
-
Fees / Taxes
- Assessed Value: $613,100
- Taxes: $6,959
- Tax Year: 2025
Similar Listings
Content © 2025 MLS Property Information Network, Inc. The information in this listing was gathered from third party resources including the seller and public records.
Listing information provided courtesy of Coldwell Banker Realty - Cambridge.
MLS Property Information Network, Inc. and its subscribers disclaim any and all representations or warranties as to the accuracy of this information.






