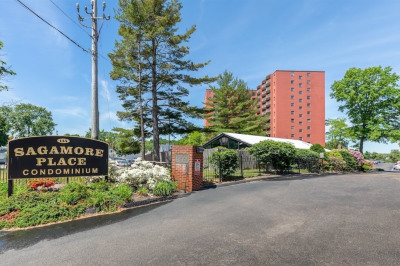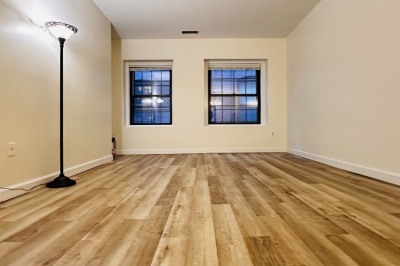$428,000
1
Bed
1
Bath
880
Living Area
-
Property Description
Price improvement! This condo will not last! Spacious 6th-floor corner unit in the sought-after 77 Adams Place in Quincy Center. This is the largest one-bedroom condo in the complex, featuring an open floor plan with sun-drenched living and dining areas, a generously sized kitchen ready for your touch, and a private balcony with city views—accessible from both the living room and bedroom. This well-maintained building has onsite professional management and offers laundry, a rooftop pool and Club 77, a stylish top-floor lounge with a galley kitchen, TV, and panoramic views of the Boston and Quincy skylines. Centrally located—just minutes from Quincy Center’s train station, shopping, and restaurants. Small pets welcome. Make your appointment today to see this great home!!
-
Highlights
- Cooling: Individual
- HOA Fee: $527
- Property Class: Residential
- Stories: 1
- Unit Number: 610
- Status: Active
- Heating: Heat Pump, Electric, Individual
- Parking Spots: 1
- Property Type: Condominium
- Total Rooms: 3
- Year Built: 1975
-
Additional Details
- Basement: N
- Pets Allowed: Yes w/ Restrictions
- Total Number of Units: 134
- Year Built Source: Public Records
- Exterior Features: Balcony
- SqFt Source: Public Record
- Year Built Details: Approximate
- Zoning: Busc
-
Amenities
- Community Features: Public Transportation, Shopping, Pool, Golf, Highway Access, T-Station
- Pool Features: Association, Above Ground
- Parking Features: Off Street
- Waterfront Features: Beach Front, Ocean
-
Utilities
- Electric: Circuit Breakers
- Water Source: Public
- Sewer: Public Sewer
-
Fees / Taxes
- Assessed Value: $385,300
- Compensation Based On: Net Sale Price
- HOA Fee Includes: Water, Sewer, Insurance, Maintenance Structure, Road Maintenance, Maintenance Grounds, Snow Removal, Trash, Reserve Funds
- Taxes: $4,342
- Buyer Agent Compensation: 2%
- HOA Fee Frequency: Monthly
- Tax Year: 2024
Similar Listings
Content © 2025 MLS Property Information Network, Inc. The information in this listing was gathered from third party resources including the seller and public records.
Listing information provided courtesy of Redfin Corp..
MLS Property Information Network, Inc. and its subscribers disclaim any and all representations or warranties as to the accuracy of this information.






