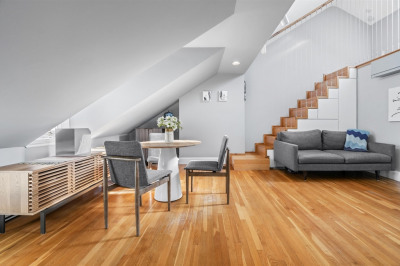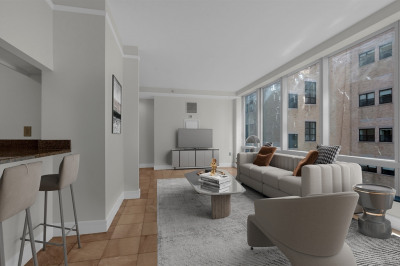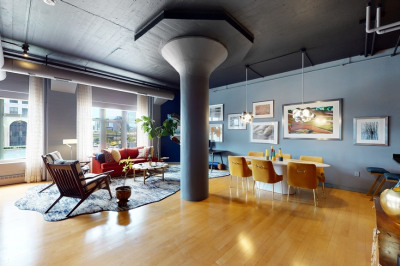$949,500
1
Bed
1/1
Bath
951
Living Area
-
Property Description
Welcome to the Cosmopolitan, an Historic South End Landmark and architectural gem converted in 2021. This Southwest facing 1 Bedroom / 1.5 Bath is splashed with sunlight throughout and open concept Kitchen/Living including 1 year parking. Luxury features include Bosch Appliances, quartz countertops, generous cabinet storage, recessed lighting and hardwood floors. The spectacular original arched window highlights both bedroom and living room while creating a unique private terrace oasis. Custom walk in closet, Central Air and Additional storage space. The building offers state of the art intercom system ,Concierge service from 7am-11pm , Fitness Center, Residence Lounge, Pet washing station, Bike room and a peaceful outdoor Common Courtyard. Rental parking available next door. One Year Free Garage Parking included next to the Cosmopolitan!!
-
Highlights
- Area: South End
- Heating: Central
- Property Class: Residential
- Stories: 1
- Unit Number: 410
- Status: Active
- Cooling: Central Air
- HOA Fee: $872
- Property Type: Condominium
- Total Rooms: 3
- Year Built: 1900
-
Additional Details
- Appliances: Range, Oven, Dishwasher, Disposal, Microwave, Refrigerator, Freezer, Washer, Dryer
- Exterior Features: Patio
- SqFt Source: Public Record
- Year Built Details: Actual
- Year Converted: 2021
- Basement: N
- Pets Allowed: Yes w/ Restrictions
- Total Number of Units: 63
- Year Built Source: Builder
- Zoning: res
-
Amenities
- Community Features: Public Transportation, Shopping, Park, Walk/Jog Trails, Medical Facility, Highway Access, University
- Parking Features: Assigned, Rented
- Covered Parking Spaces: 1
- Security Features: Concierge
-
Utilities
- Sewer: Public Sewer
- Water Source: Public
-
Fees / Taxes
- Assessed Value: $690,600
- HOA Fee Frequency: Monthly
- Tax Year: 2025
- Compensation Based On: Gross/Full Sale Price
- HOA Fee Includes: Heat, Electricity, Gas, Water, Sewer, Insurance, Security, Maintenance Structure, Maintenance Grounds, Snow Removal, Air Conditioning, Reserve Funds
- Taxes: $7,997
Similar Listings
Content © 2025 MLS Property Information Network, Inc. The information in this listing was gathered from third party resources including the seller and public records.
Listing information provided courtesy of Rondeau/Tierney Real Estate, LLC.
MLS Property Information Network, Inc. and its subscribers disclaim any and all representations or warranties as to the accuracy of this information.






