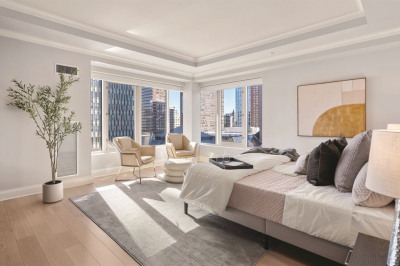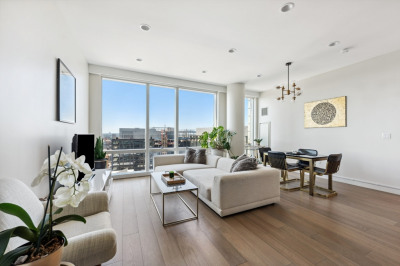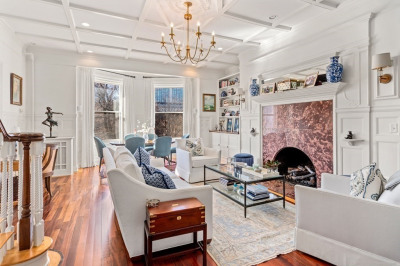$2,150,000
4
Beds
2
Baths
2,300
Living Area
-
Property Description
Rare offering in Brookline's sought-after Lawrence School neighborhood -- this beautifully updated Philadelphia-style Victorian condominium offers the space and comfort of a single-family home, thoughtfully blending historic charm with modern updates. A gated front yard leads to a tastefully renovated front porch. The interior features high 9'4" ceilings, crown molding, bay windows, hardwood floors, and a gas fireplace in the living room. The eat-in kitchen is spacious and has direct access to a generous covered deck flanked by tall trees. The home includes 4 well-sized bedrooms, 2 updated bathrooms, and a lower level that offers flexibility for an office/playroom, along with substantial storage (with room for a home gym) and laundry. Additional highlights include a walk-out backyard perfect for grilling, a 3-car driveway, and a location close to the T, Longwood Medical, Coolidge Corner, and Brookline Village. Lawrence School is around the corner with no need to cross a street!
-
Highlights
- Area: Longwood
- Heating: Electric Baseboard, Hot Water, Natural Gas
- Parking Spots: 3
- Property Type: Condominium
- Total Rooms: 9
- Year Built: 1910
- Cooling: Central Air
- HOA Fee: $386
- Property Class: Residential
- Stories: 2
- Unit Number: 79
- Status: Active
-
Additional Details
- Basement: Y
- Fireplaces: 1
- Interior Features: Home Office
- SqFt Source: Measured
- Year Built Details: Approximate
- Exterior Features: Porch, Covered Patio/Deck
- Flooring: Hardwood, Flooring - Stone/Ceramic Tile
- Roof: Shingle
- Total Number of Units: 2
- Year Built Source: Public Records
-
Amenities
- Community Features: Public Transportation, Shopping, Tennis Court(s), Park, Walk/Jog Trails, Medical Facility, House of Worship, Private School, Public School, T-Station, University
- Parking Features: Off Street, Tandem
-
Utilities
- Sewer: Public Sewer
- Water Source: Public
-
Fees / Taxes
- Assessed Value: $1,475,800
- HOA Fee Includes: Water, Sewer, Insurance, Trash
- Taxes: $11,146
- HOA Fee Frequency: Monthly
- Tax Year: 2025
Similar Listings
Content © 2025 MLS Property Information Network, Inc. The information in this listing was gathered from third party resources including the seller and public records.
Listing information provided courtesy of MGS Group Real Estate LTD.
MLS Property Information Network, Inc. and its subscribers disclaim any and all representations or warranties as to the accuracy of this information.






