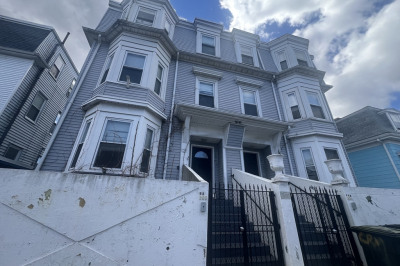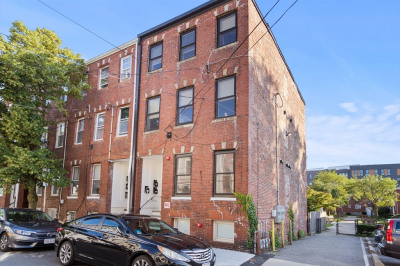$2,199,000
12
Beds
3
Baths
3,882
Living Area
-
Property Description
This meticulously renovated three-family home is ideally located less than five minutes from the Savin Hill MBTA Red Line station. Boasting a completely refreshed façade, this property offers two valuable off-street parking spaces. Inside, you'll find gleaming hardwood floors throughout, luxurious marble bathroom floors and showers, brand new vanities, and state-of-the-art kitchens featuring Calcutta countertops, custom cabinetry, and brand-new stainless-steel appliances. Each unit includes in-unit laundry, smart access hardware, and individual HVAC systems for ultimate comfort. Enjoy a brand-new deck system and private outdoor space with each unit. Each floor plan offers three/ four bedrooms and one bathroom. Amazing Savin Hill location—steps from vibrant shops, restaurants, and entertainment!
-
Highlights
- Area: Dorchester's Savin Hill
- Levels: 6
- Property Class: Residential Income
- Stories: 6
- Year Built: 1900
- Cooling: Central Air
- Parking Spots: 2
- Property Type: 3 Family
- Total Rooms: 18
- Status: Active
-
Additional Details
- Appliances: Dishwasher, Disposal, Microwave, Refrigerator, Freezer, Washer, Dryer
- Foundation: Concrete Perimeter
- Lot Features: Level
- Total Number of Units: 3
- Year Built Source: Public Records
- Flooring: Wood
- Interior Features: Living Room, Kitchen
- SqFt Source: Public Record
- Year Built Details: Actual, Renovated Since
- Zoning: 3f-d-2000
-
Amenities
- Community Features: Public Transportation, Shopping, Park, Highway Access, Public School, T-Station, University
- Parking Features: Paved Drive, Off Street, Paved
-
Utilities
- Sewer: Public Sewer
- Water Source: Public
-
Fees / Taxes
- Assessed Value: $999,999
- Compensation Based On: Gross/Full Sale Price
- Tax Year: 2024
- Total Rent: $11,613
- Buyer Agent Compensation: 1.5%
- Rental Fee Includes: Unit 1(Water), Unit 2(Water), Unit 3(Water)
- Taxes: $14,000
Similar Listings
Content © 2025 MLS Property Information Network, Inc. The information in this listing was gathered from third party resources including the seller and public records.
Listing information provided courtesy of Boston Realty Advisors.
MLS Property Information Network, Inc. and its subscribers disclaim any and all representations or warranties as to the accuracy of this information.






