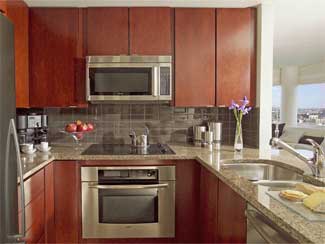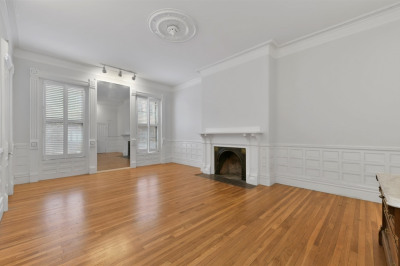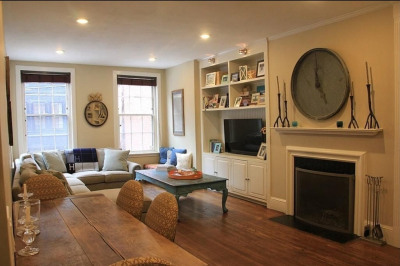About this building
Regatta Riverview
Regatta Riverview is located in the highly desirable East Cambridge. Units tend to be very well priced compared to other, luxury, full service buildings around the city. The property features a 24/7...
- Area
- East Cambridge
- No Fee
- Yes







