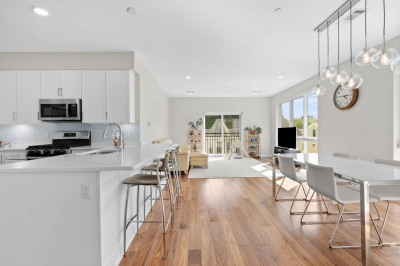$915,000
4
Beds
1/1
Bath
1,669
Living Area
-
Property Description
Take in the beloved Arnold Arboretum from your eat-in kitchen. This home is a true commuter's dream, just seconds to Forest Hills Station on the orange line. Recently renovated kitchen with generous storage, granite countertops, and convenient kitchen island. The kitchen accommodates seating for eight people and that does not include the dedicated dining room. The first floor of this Philly style layout is completed by a family room, a half bath, and space for a home office. The exclusive use front deck is sizable and a wonderful spot to catch a moment outside. The second level features four true bedrooms and a recently renovated full bath. You'll find dedicated laundry in the basement and ample storage. Enjoy central A/C, forced hot air, and two deeded parking spaces! Many updates made in 2018 including roof, heating system, and AC. Exterior painted in 2021. Easy urban access with mind-blowing green space all at your fingertips! Open houses Thursday, Sat, and Sun!
-
Highlights
- Area: Jamaica Plain
- Heating: Forced Air
- Parking Spots: 2
- Property Type: Condominium
- Total Rooms: 8
- Year Built: 1910
- Cooling: Central Air
- HOA Fee: $334
- Property Class: Residential
- Stories: 2
- Unit Number: 2
- Status: Active
-
Additional Details
- Appliances: Range, Dishwasher, Microwave, Refrigerator, Freezer, Washer, Dryer
- Construction: Frame
- Flooring: Vinyl, Hardwood, Flooring - Hardwood
- Pets Allowed: Yes
- SqFt Source: Unit Floor Plan
- Year Built Details: Approximate
- Zoning: Res
- Basement: Y
- Exterior Features: Balcony / Deck
- Interior Features: Sun Room, Office
- Roof: Shingle
- Total Number of Units: 2
- Year Built Source: Public Records
-
Amenities
- Community Features: Public Transportation, Shopping, Park, Walk/Jog Trails, Golf, Bike Path, T-Station
- Parking Features: Off Street, Deeded, Paved
-
Utilities
- Electric: 100 Amp Service
- Water Source: Public
- Sewer: Public Sewer
-
Fees / Taxes
- Assessed Value: $999
- HOA Fee Includes: Water, Sewer, Insurance, Reserve Funds
- Taxes: $999
- HOA Fee Frequency: Monthly
- Tax Year: 2025
Similar Listings
Content © 2025 MLS Property Information Network, Inc. The information in this listing was gathered from third party resources including the seller and public records.
Listing information provided courtesy of Real Broker MA, LLC.
MLS Property Information Network, Inc. and its subscribers disclaim any and all representations or warranties as to the accuracy of this information.






