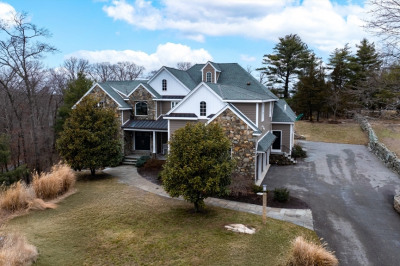$2,049,900
4
Beds
4
Baths
3,668
Living Area
-
Property Description
New construction by North America Development llc. Open-concept design with an array of exceptional finishes & attention to detail. From the kitchen, a floor plan perfect for entertaining, & multiple master suites, this home has it all! The living area is anchored by a double sided gas fireplace that leads to a partially covered patio that serves as an extension of living space for outdoor entertainment. The kitchen offers a 36" Bosch Range, custom cabinetry, quartz countertops and a beverage cooler. The owner's suite has a balcony, 2 walk-in closets, & a spa-like bathroom featuring a soaking tub. The top floor features an en-suite bedroom and a media room with two glass doors, combining both style and functionality. The media & family rooms could be used as additional bedrooms. A HEATED 2 car garage, HUGE FENCED YARD & 966 s.f BASEMENT round and off this offering. Located on very private street with access to 3A, Rte 228, Hingham Harbor & faces 75+ acres of conservation land.
-
Highlights
- Cooling: Central Air
- Parking Spots: 2
- Property Type: Single Family Residence
- Total Rooms: 8
- Status: Active
- Heating: Forced Air, Natural Gas
- Property Class: Residential
- Style: Colonial
- Year Built: 2024
-
Additional Details
- Appliances: Gas Water Heater, Tankless Water Heater, Range, Dishwasher, Microwave, Refrigerator, Washer, Dryer, Wine Refrigerator
- Construction: Frame
- Fireplaces: 1
- Foundation: Concrete Perimeter
- Road Frontage Type: Private Road
- SqFt Source: Measured
- Year Built Source: Builder
- Basement: Full, Unfinished
- Exterior Features: Porch, Covered Patio/Deck, Professional Landscaping, Sprinkler System, Fenced Yard
- Flooring: Tile, Engineered Hardwood
- Lot Features: Gentle Sloping, Level
- Roof: Shingle
- Year Built Details: Actual
- Zoning: 000
-
Amenities
- Community Features: Public Transportation, Shopping
- Parking Features: Attached, Heated Garage, Off Street, Paved
- Covered Parking Spaces: 2
-
Utilities
- Electric: Circuit Breakers
- Water Source: Public
- Sewer: Private Sewer
-
Fees / Taxes
- Tax Year: 2024
Similar Listings
Content © 2025 MLS Property Information Network, Inc. The information in this listing was gathered from third party resources including the seller and public records.
Listing information provided courtesy of Keller Williams Realty Boston Northwest.
MLS Property Information Network, Inc. and its subscribers disclaim any and all representations or warranties as to the accuracy of this information.






