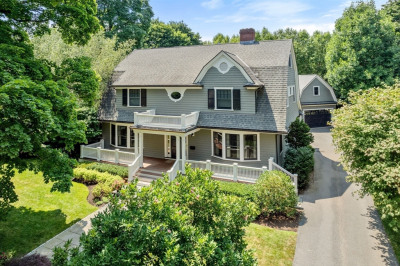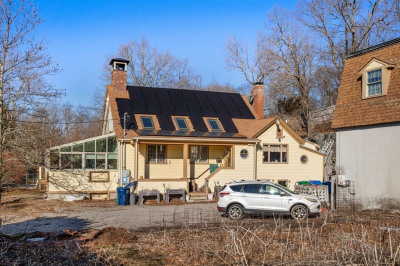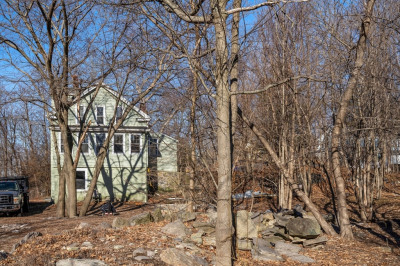$5,495,000
6
Beds
4/2
Baths
8,502
Living Area
-
Property Description
Remarkable 6BD, 4FB, 2HB Tudor Revival combines historic elegance w/ modern luxury. c1927 home reimagined to introduce contemporary aesthetic while preserving rich details. Spanning 8,502SF on .77AC estate (made up of 2 parcels), unique layout enhances grand entertaining & everyday living. Sleek glass entry leads to gracious foyer connecting 1st floor. Bright LR w/ soaring ceilings & FP. DR w/ leaded glass cabinetry, FP, & large windows. Cozy FR w/ built-ins & FP w/ easy outdoor access. Chef’s kitchen w/ premium appliances, bespoke cabinetry, & eat-in. Wall of glass doors open to patio for effortless entertaining. Complete w/ HB. 2nd level features primary wing w/ 2 walk-in closets & serene bathroom. En-suite BD plus 2 add’l BD and FB complete floor. Vaulted 3rd floor offers flex space w/ 2 add’l BD & FB. LL w/ media room, HB, laundry, & mudroom leads to 2-car garage. Serene retreat w/ spacious yard, large patio, & terraces. Prime Waban location closeby Angier, Waban Village, & Train.
-
Highlights
- Cooling: Central Air
- Parking Spots: 2
- Property Type: Single Family Residence
- Total Rooms: 16
- Status: Active
- Heating: Forced Air, Electric Baseboard, Fireplace
- Property Class: Residential
- Style: Tudor
- Year Built: 1927
-
Additional Details
- Appliances: Oven, Dishwasher, Microwave, Range, Refrigerator, Freezer, Washer, Dryer, Wine Refrigerator, Range Hood
- Fireplaces: 4
- Interior Features: Closet, Bathroom - Full, Bathroom - Tiled With Tub & Shower, Vaulted Ceiling(s), Bedroom, Bathroom, Great Room, Mud Room, Media Room
- Road Frontage Type: Public
- SqFt Source: Measured
- Year Built Source: Public Records
- Basement: Full, Partially Finished, Walk-Out Access, Garage Access
- Foundation: Block
- Lot Features: Corner Lot
- Roof: Slate
- Year Built Details: Approximate
- Zoning: Sr-2
-
Amenities
- Covered Parking Spaces: 2
- Parking Features: Attached, Under, Heated Garage, Garage Faces Side, Paved Drive, Off Street, Paved
-
Utilities
- Sewer: Public Sewer
- Water Source: Public
-
Fees / Taxes
- Assessed Value: $5,699,400
- Compensation Based On: Gross/Full Sale Price
- Taxes: $55,560
- Buyer Agent Compensation: 2%
- Tax Year: 2025
Similar Listings
Content © 2025 MLS Property Information Network, Inc. The information in this listing was gathered from third party resources including the seller and public records.
Listing information provided courtesy of Compass.
MLS Property Information Network, Inc. and its subscribers disclaim any and all representations or warranties as to the accuracy of this information.






