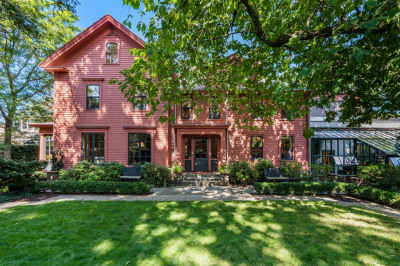$10,400,000
6
Beds
6
Baths
8,386
Living Area
-
Property Description
This spacious and beautiful 1893 Queen Anne residence has been carefully restored, and equipped with a host of modern upgrades. The 1st floor has 2,700+ s.f. of grand high-ceiling living space. Unobstructed long views along with excellent exposures make for abundant natural light in fourteen well-proportioned rooms. Windows throughout are oversized. The flexible layout allows for large-scale entertaining, and an option for a first-floor bedroom suite. Immense hardwood pocket doors create private spaces. Period details and premium workmanship at every turn; grand stair hall with Palladian windows, 9 large fireplaces, deep moldings, superb woodwork, quality materials, and enviable traffic flow. The lower level has an additional 2,000 sf of finished exercise, office studio, and storage space. Energy-efficient Lochinvar systems. Designed by nationally renowned architectural firm of Peabody & Stearns. The off- Brattle site helps ensure privacy. 3-car garage and ample off-street parking.
-
Highlights
- Area: West Cambridge
- Heating: Natural Gas, Hydro Air
- Property Class: Residential
- Style: Victorian
- Year Built: 1893
- Cooling: Central Air, 3 or More
- Parking Spots: 6
- Property Type: Single Family Residence
- Total Rooms: 16
- Status: Active
-
Additional Details
- Appliances: Gas Water Heater, Water Heater, Range, Oven, Dishwasher, Disposal, Microwave, Refrigerator, Washer, Dryer
- Construction: Frame
- Fireplaces: 9
- Foundation: Stone
- Lot Features: Corner Lot
- Roof: Shingle, Other
- Year Built Details: Approximate, Renovated Since
- Zoning: Res
- Basement: Full, Finished, Walk-Out Access, Interior Entry, Sump Pump, Concrete
- Exterior Features: Porch, Porch - Screened, Patio, Covered Patio/Deck
- Flooring: Tile, Hardwood
- Interior Features: Bathroom - Full, Den, Exercise Room, Bathroom
- Road Frontage Type: Public
- SqFt Source: Measured
- Year Built Source: Public Records
-
Amenities
- Community Features: Public Transportation, Shopping, Park, Medical Facility, Private School, T-Station, University, Other
- Parking Features: Detached, Garage Door Opener, Garage Faces Side, Off Street
- Covered Parking Spaces: 3
-
Utilities
- Electric: Circuit Breakers, 200+ Amp Service
- Water Source: Public
- Sewer: Public Sewer
-
Fees / Taxes
- Assessed Value: $10,158,000
- Tax Year: 2025
- Compensation Based On: Net Sale Price
- Taxes: $63,153
Similar Listings
Content © 2025 MLS Property Information Network, Inc. The information in this listing was gathered from third party resources including the seller and public records.
Listing information provided courtesy of Compass.
MLS Property Information Network, Inc. and its subscribers disclaim any and all representations or warranties as to the accuracy of this information.



