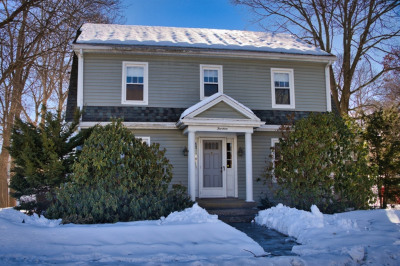$729,900
2
Beds
2/1
Baths
1,469
Living Area
-
Property Description
If asked to describe the "perfect" Cape, it would be one JUST like this! From the moment you arrive, you'll be smitten w/its beauty. The center entrance, flanked by long, beautiful twin windows, combined w/the adjoining mudroom & oversized gar. paint the "Currier & Ives" appeal you love! In a MUCH desired neighborhood, you'll welcome a quiet & peaceful existence while enjoying the convenience to major routes & shopping. You'll get anywhere you want to be w/ease. This CUSTOM built home by its original owners has been lovingly maintained, & offers the space & floor plan you've waited for. The front leads to a fireplaced LR & spacious DR w/charming detail. Along the back, is a dream-sized kitchen w/vintage character & sliders to a new deck...just in time for summer. The MUDROOM entry is AMAZING! There's a den/"bdrm" & half bath completing this level. Upstairs are two king-sized bdrms, a HUGE bathrm & great closets. The LL offers a NEW 3/4 bath, a spacious playroom, & a home office. WOW!
-
Highlights
- Heating: Baseboard, Oil
- Property Class: Residential
- Style: Cape
- Year Built: 1977
- Parking Spots: 6
- Property Type: Single Family Residence
- Total Rooms: 9
- Status: Active
-
Additional Details
- Appliances: Water Heater, Oven, Dishwasher, Disposal, Microwave, Range, Refrigerator, Washer, Dryer
- Construction: Frame
- Exterior Features: Deck - Composite, Rain Gutters, Screens
- Flooring: Tile, Vinyl, Carpet, Flooring - Wall to Wall Carpet, Flooring - Stone/Ceramic Tile
- Interior Features: Lighting - Overhead, Closet - Double, Closet, Wainscoting, Den, Mud Room, Play Room, Office
- Road Frontage Type: Public
- SqFt Source: Public Record
- Year Built Source: Public Records
- Basement: Full, Finished, Walk-Out Access, Interior Entry
- Exclusions: Portable Microwave...Stays.
- Fireplaces: 1
- Foundation: Concrete Perimeter
- Lot Features: Gentle Sloping
- Roof: Shingle
- Year Built Details: Actual
- Zoning: Res.
-
Amenities
- Community Features: Shopping, Highway Access
- Parking Features: Attached, Garage Door Opener, Storage, Workshop in Garage, Oversized, Paved Drive, Off Street, Paved
- Covered Parking Spaces: 1
-
Utilities
- Electric: Circuit Breakers, 200+ Amp Service
- Water Source: Public
- Sewer: Public Sewer
-
Fees / Taxes
- Assessed Value: $687,400
- Tax Year: 2025
- Compensation Based On: Net Sale Price
- Taxes: $5,870
Similar Listings
Content © 2025 MLS Property Information Network, Inc. The information in this listing was gathered from third party resources including the seller and public records.
Listing information provided courtesy of Colonial Manor Realty.
MLS Property Information Network, Inc. and its subscribers disclaim any and all representations or warranties as to the accuracy of this information.




