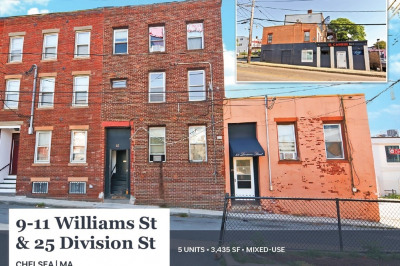$1,145,000
7
Beds
3
Baths
3,900
Living Area
-
Property Description
Spacious Two-Family Home with Approved Single-Family Unit on a 0.24-Acre Lot! Attention Contractors and Developers! Nestled in a sought-after neighborhood, this spacious home offers endless possibilities with an approved single-family unit project on its generous 10,346 sqft lot. Unit 1 is a two-level home featuring 5 spacious bedrooms and 2 full bathrooms, including a primary suite for added comfort. The open-concept kitchen is equipped with new appliances, perfect for entertaining. Skylights throughout the home fill the space with natural light, creating a warm and inviting atmosphere.Unit 2 offers 2 bedrooms and 1 bathroom, providing a cozy yet functional layout. This unit is perfect as a rental opportunity or additional living space for extended family.Step outside and enjoy the large backyard. Whether you're looking for outdoor entertainment space, a garden, or room for future expansion, this property has it all! Sold as is.
-
Highlights
- Cooling: Window Unit(s)
- Levels: 3
- Property Class: Residential Income
- Stories: 3
- Year Built: 1948
- Heating: Natural Gas
- Parking Spots: 3
- Property Type: 3 Family
- Total Rooms: 13
- Status: Active
-
Additional Details
- Appliances: Range, Dishwasher, Microwave, Refrigerator, Washer, Dryer, Range Hood
- Fireplaces: 3
- Foundation: Other
- Lot Features: Gentle Sloping
- Roof: Shingle
- Total Number of Units: 2
- Year Built Source: Public Records
- Construction: Frame
- Flooring: Tile, Stone/Ceramic Tile
- Interior Features: Ceiling Fan(s), High Speed Internet, Bathroom with Shower Stall, Bathroom With Tub, Open Floorplan, Internet Available - Unknown, Pantry, Bathroom With Tub & Shower, Kitchen, Living RM/Dining RM Combo
- Road Frontage Type: Public
- SqFt Source: Owner
- Year Built Details: Actual
- Zoning: Dd
-
Amenities
- Community Features: Pool, Public School
- Parking Features: Off Street, On Street, Paved
- Covered Parking Spaces: 1
- Pool Features: In Ground
-
Utilities
- Sewer: Public Sewer
- Water Source: Public
-
Fees / Taxes
- Assessed Value: $774,100
- Rental Fee Includes: Unit 1(Heat, Electric, Gas, Water, Hot Water), Unit 2(Heat, Electric, Gas, Water, Hot Water)
- Taxes: $8,871
- Compensation Based On: Net Sale Price
- Tax Year: 2024
- Total Rent: $6,600
Similar Listings
Content © 2025 MLS Property Information Network, Inc. The information in this listing was gathered from third party resources including the seller and public records.
Listing information provided courtesy of Be Live in Realty.
MLS Property Information Network, Inc. and its subscribers disclaim any and all representations or warranties as to the accuracy of this information.






