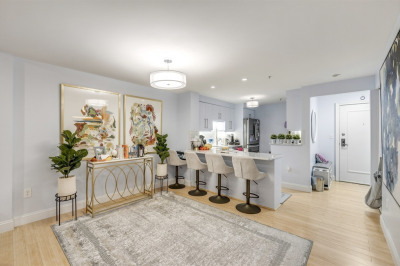$978,000
2
Beds
1
Bath
1,320
Living Area
-
Property Description
This quintessential Brookline floor through condo is perfectly located on one of the premier streets of Coolidge Corner. The spacious entry hall with lovely archway giving to the living room welcomes you home, while the bay windows and high ceilings enhance the abundance of this light-filled space. The kitchen opens to a dining area with views to the woodsy backyard and is a perfect gathering place for guests. The natural light shows off the beautiful maple cabinetry and hardwood floors and there is so much countertop space any cook would be happy! The finisher is the idyllic private wooden deck overlooking trees and plentiful greenery for a peaceful escape. Freshly painted, with two good-sized bedrooms, separate pantry, sizable storage in the basement and a first-floor view onto a leafy one-way street, this is the place to call home! Situated one block from a park, two from the library, three from Beacon Street/subway and Coolidge Corner shopping, and 5 blocks to Commonwealth Ave.
-
Highlights
- Area: Coolidge Corner
- Heating: Baseboard
- Parking Spots: 1
- Property Type: Condominium
- Total Rooms: 4
- Year Built: 1921
- Cooling: Window Unit(s)
- HOA Fee: $556
- Property Class: Residential
- Stories: 1
- Unit Number: 1
- Status: Active
-
Additional Details
- Appliances: Range, Dishwasher, Microwave, Refrigerator
- Exclusions: Seller's Furniture And Staging
- Flooring: Wood, Tile
- Total Number of Units: 3
- Year Built Source: Public Records
- Basement: Y
- Exterior Features: Porch
- SqFt Source: Public Record
- Year Built Details: Actual
- Zoning: *
-
Amenities
- Community Features: Public Transportation, Shopping, Park, Public School, T-Station, University
- Security Features: Security System
- Parking Features: Rented
-
Utilities
- Sewer: Public Sewer
- Water Source: Public
-
Fees / Taxes
- Assessed Value: $848,800
- HOA Fee Includes: Heat, Water, Sewer, Insurance
- Taxes: $8,378
- HOA Fee Frequency: Monthly
- Tax Year: 2025
Similar Listings
Content © 2025 MLS Property Information Network, Inc. The information in this listing was gathered from third party resources including the seller and public records.
Listing information provided courtesy of Gibson Sotheby's International Realty.
MLS Property Information Network, Inc. and its subscribers disclaim any and all representations or warranties as to the accuracy of this information.






