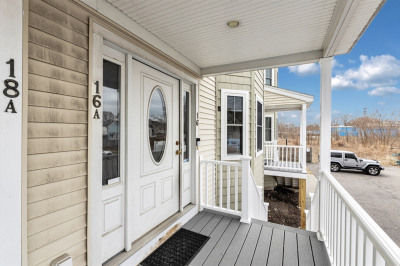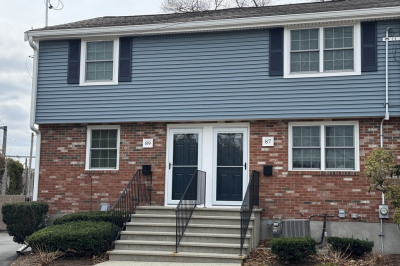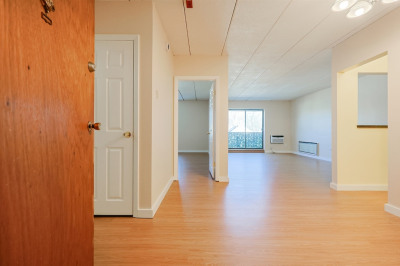$409,900
2
Beds
1/1
Bath
864
Living Area
-
Property Description
Tucked away at the end of a dead-end street, this townhome offers comfort, privacy, and convenience. Lovingly maintained, features beautiful hardwood flooring and an open-concept kitchen and living area on the main level—ideal for everyday living and entertaining. Upstairs, you’ll find two spacious bedrooms with generous closets and a full bath. The partially finished basement, complete with plush carpeting, is perfect for a TV room, home office, or additional living space, and it offers easy access to the outside through a bulkhead. Enjoy major curb appeal with a full exterior renovation that includes a brand-new roof, updated siding and trim, newer windows, shutters, doors, composite deck and parking lot. Located just minutes from the Readville commuter rail, Legacy Place, the Dedham Mall, Route 95, and downtown Boston, this home is the perfect blend of quiet suburban living and city access. First Open house SATURDAY- April 12th, 12pm to 2pm. Come fall in love!
-
Highlights
- Building Name: Hillside Condominiums
- Heating: Forced Air, Natural Gas
- Parking Spots: 2
- Property Type: Condominium
- Total Rooms: 4
- Year Built: 1973
- Cooling: Central Air
- HOA Fee: $685
- Property Class: Residential
- Stories: 2
- Unit Number: 84
- Status: Active
-
Additional Details
- Appliances: Range, Dishwasher, Refrigerator, Washer, Dryer, Range Hood
- Exterior Features: Deck - Composite
- SqFt Source: Public Record
- Year Built Details: Actual
- Zoning: G
- Basement: Y
- Flooring: Wood, Tile
- Total Number of Units: 52
- Year Built Source: Public Records
-
Amenities
- Community Features: Public Transportation, Shopping, Park, Walk/Jog Trails, Laundromat, Highway Access, Private School, Public School, T-Station
- Parking Features: Assigned, Deeded
-
Utilities
- Electric: 220 Volts
- Water Source: Public
- Sewer: Public Sewer
-
Fees / Taxes
- Assessed Value: $370,700
- HOA Fee Frequency: Monthly
- Tax Year: 2025
- Compensation Based On: Gross/Full Sale Price
- HOA Fee Includes: Insurance, Maintenance Structure, Maintenance Grounds, Snow Removal
- Taxes: $4,678
Similar Listings
Content © 2025 MLS Property Information Network, Inc. The information in this listing was gathered from third party resources including the seller and public records.
Listing information provided courtesy of Right Realty, Inc..
MLS Property Information Network, Inc. and its subscribers disclaim any and all representations or warranties as to the accuracy of this information.






