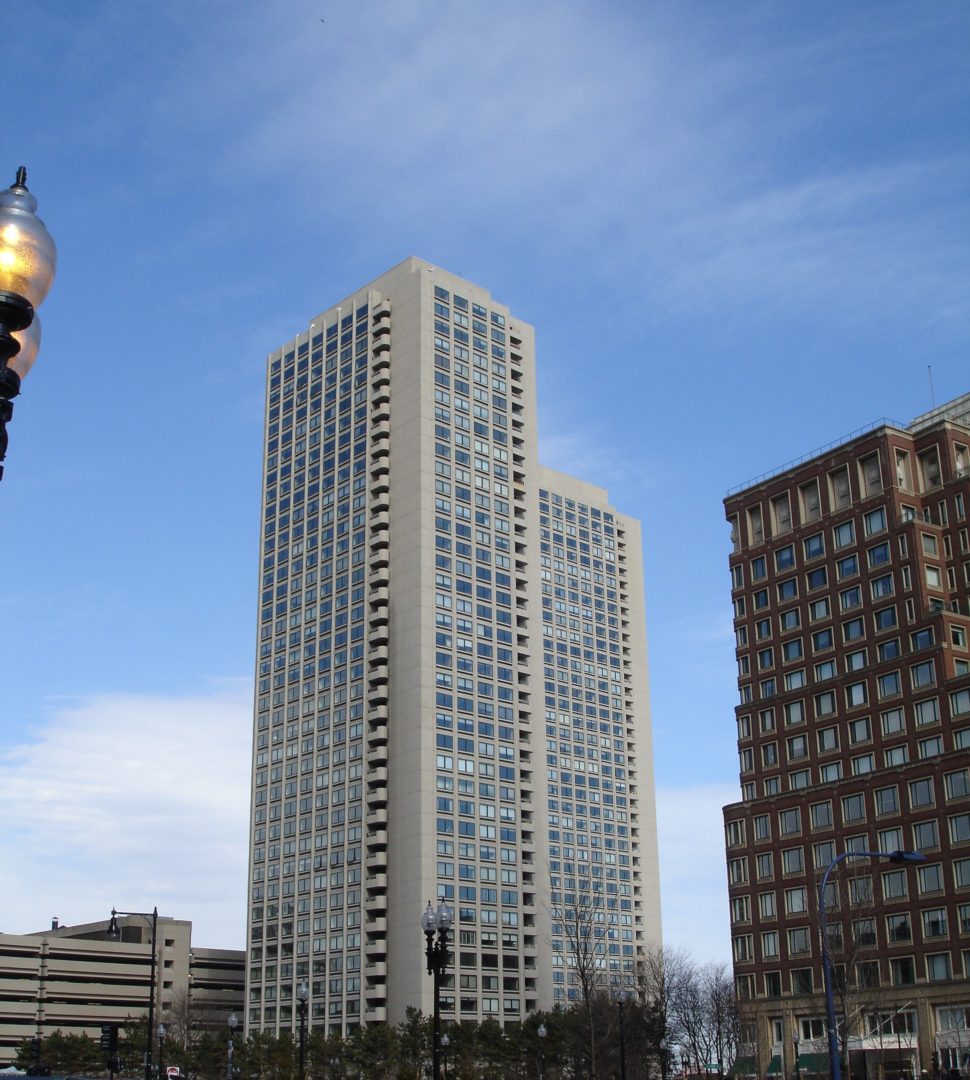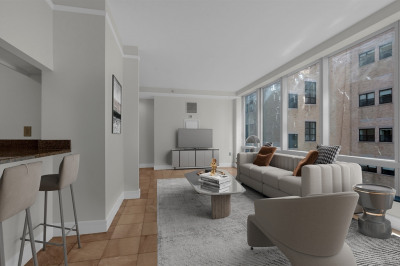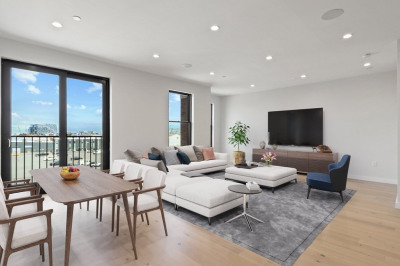About this building
Harbor Towers
Harbor Towers, located on Boston's Waterfront, is comprised of two towers both of which have beautiful views of the Boston Harbor and city. The 628 luxury condos, many with balconies, have access to some...
- Area
- Waterfront
- No Fee
- Yes







