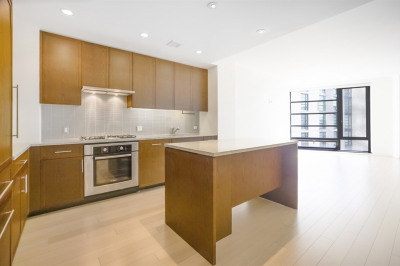$1,199,999
3
Beds
2
Baths
1,672
Living Area
-
Property Description
Situated in the vibrant South Bay neighborhood, this impeccably designed 14-unit residence offers the best of city living. Perched atop the building, PENTHOUSE Unit 501 showcases high-end finishes, including KitchenAid appliances, quartz countertops, and custom cabinetry and tile work. Its open-concept layout provides a versatile space to tailor to your lifestyle. This stunning three-bedroom, two-bathroom home features an expansive 863 sq. ft. PRIVATE DECK with breathtaking city skyline views, in-unit laundry, and two dedicated parking spaces in a heated garage with an EV charging station. Enjoy unparalleled convenience with nearby shopping, dining, and entertainment, along with easy access to the Newmarket commuter rail station, Red Line, and Route 93. All that’s left to do is move in and make it yours.
-
Highlights
- Area: Dorchester
- Cooling: Central Air
- HOA Fee: $481
- Property Type: Condominium
- Total Rooms: 5
- Year Built: 2019
- Building Name: The Residences At Willow Court
- Heating: Forced Air
- Property Class: Residential
- Stories: 1
- Unit Number: 501
- Status: Active
-
Additional Details
- Appliances: Range, Oven, Dishwasher, Disposal, Trash Compactor, Refrigerator, Freezer, Washer, Dryer
- Construction: Frame
- Flooring: Tile, Engineered Hardwood
- Roof: Rubber
- Total Number of Units: 14
- Year Built Source: Public Records
- Basement: N
- Exterior Features: Deck
- Pets Allowed: Yes
- SqFt Source: Public Record
- Year Built Details: Actual
- Zoning: Cd
-
Amenities
- Covered Parking Spaces: 2
- Security Features: Intercom, TV Monitor, Security System
- Parking Features: Under, Off Street
-
Utilities
- Sewer: Public Sewer
- Water Source: Public
-
Fees / Taxes
- Assessed Value: $1,233,800
- HOA Fee Includes: Water, Sewer, Insurance, Security, Maintenance Structure, Maintenance Grounds, Snow Removal, Trash
- Taxes: $13,448
- HOA Fee Frequency: Monthly
- Tax Year: 2024
Similar Listings
Content © 2025 MLS Property Information Network, Inc. The information in this listing was gathered from third party resources including the seller and public records.
Listing information provided courtesy of Douglas Elliman Real Estate - The Sarkis Team.
MLS Property Information Network, Inc. and its subscribers disclaim any and all representations or warranties as to the accuracy of this information.






