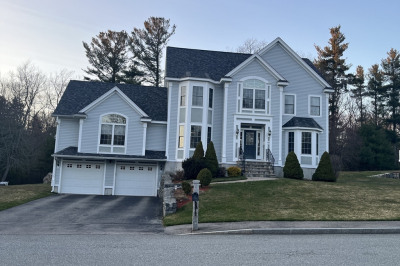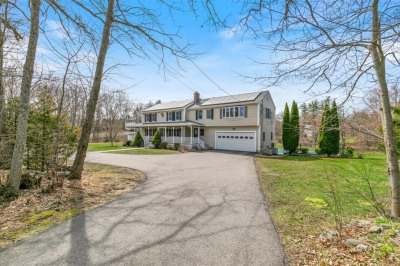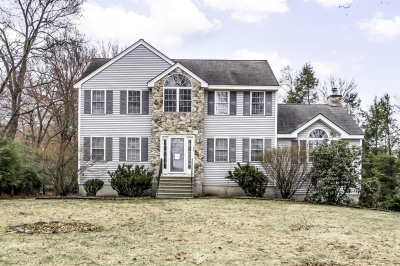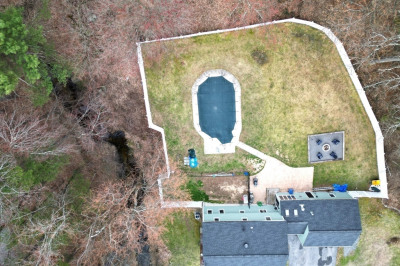$879,900
3
Beds
2
Baths
2,120
Living Area
-
Property Description
Charming Ranch-Style Home with Modern Comforts! This beautifully designed ranch-style home offers over 2,000 sq. ft. of comfortable, one-level living with a fantastic open-concept layout that seamlessly connects the kitchen, family room, and dining area—perfect for entertaining or everyday living. Featuring 3 spacious bedrooms and 2 full bathrooms, this home also includes a convenient laundry room with a laundry sink. The stylish white kitchen cabinets with quartz countertops add a touch of elegance, while the 12x12 three-season room and 12x12 deck provide wonderful spaces to relax and enjoy the outdoors. A farmer’s porch adds charm and curb appeal, and the 2-car garage offers ample storage and convenience.
-
Highlights
- Cooling: Central Air
- Parking Spots: 4
- Property Type: Single Family Residence
- Total Rooms: 7
- Year Built: 2025
- Heating: Forced Air, Propane
- Property Class: Residential
- Style: Ranch
- Unit Number: Lot 34
- Status: Active
-
Additional Details
- Appliances: Water Heater, Tankless Water Heater, Range, Dishwasher, Disposal, Microwave, Plumbed For Ice Maker
- Construction: Frame
- Fireplaces: 1
- Foundation: Concrete Perimeter
- Interior Features: Finish - Sheetrock
- Road Frontage Type: Public
- SqFt Source: Other
- Year Built Source: Builder
- Basement: Full, Bulkhead, Radon Remediation System, Concrete, Unfinished
- Exterior Features: Porch - Enclosed, Deck - Composite, Covered Patio/Deck, Sprinkler System, Screens
- Flooring: Tile, Vinyl, Carpet, Laminate, Hardwood
- Foundation Area: 3500
- Lot Features: Cul-De-Sac, Easements, Cleared, Level
- Roof: Shingle
- Year Built Details: Actual, Finished, Never Occupied
- Zoning: R1
-
Amenities
- Community Features: Shopping, Park, Walk/Jog Trails, Golf, Medical Facility, Laundromat, Conservation Area, Highway Access, House of Worship, Public School, University, Sidewalks
- Parking Features: Attached, Garage Door Opener, Paved Drive, Off Street, Driveway, Paved
- Covered Parking Spaces: 2
-
Utilities
- Electric: Circuit Breakers, 200+ Amp Service
- Water Source: Public
- Sewer: Public Sewer
-
Fees / Taxes
- Assessed Value: $171,600
- Taxes: $1,987
- Tax Year: 2023
Similar Listings
Content © 2025 MLS Property Information Network, Inc. The information in this listing was gathered from third party resources including the seller and public records.
Listing information provided courtesy of LAER Realty Partners.
MLS Property Information Network, Inc. and its subscribers disclaim any and all representations or warranties as to the accuracy of this information.






