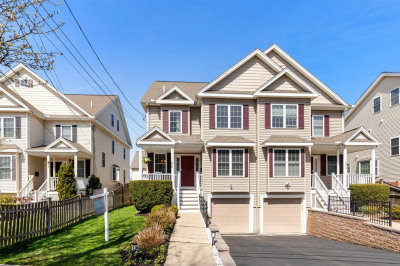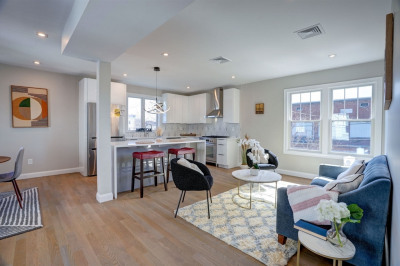$1,024,000
4
Beds
2/1
Baths
1,690
Living Area
-
Property Description
Welcome to your luxurious renovated 4-bedroom, 2.5-bath new home. This condo has it all - the craftsmanship is everything you could want, including gleaming Red Oak hardwood floors, 8' high ceilings, an open floor plan, custom ceramic floors, and recessed lighting. The kitchen is perfect for home cooking and entertaining with a large island, granite countertops, new shaker cabinetry, and Travertine floors. The master suite has 2 large closets, featuring a spa bath/shower with Travertine tiles. Enjoy central A/C, in-unit laundry, and off-street parking for up to 3 cars. Relax and entertain in a fenced in backyard. There is plenty of closet space and spacious private storage, along with a large unfinished basement. Newer windows are Energy Star qualified. This pet/dog-friendly condo is in a fabulous location, just a short 10-minute walk to great shops, restaurants, cafes, Assembly Row, Union Square, bus line, and the Orange new Green Line. Don't miss out!!
-
Highlights
- Cooling: Central Air
- Heating: Natural Gas
- Parking Spots: 3
- Property Type: Condominium
- Total Rooms: 6
- Year Built: 1890
- Has View: Yes
- HOA Fee: $275
- Property Class: Residential
- Stories: 2
- Unit Number: Apt 1
- Status: Active
-
Additional Details
- Appliances: Range, Dishwasher, Refrigerator
- Exterior Features: Deck, Patio, City View(s)
- Pets Allowed: Yes
- SqFt Source: Public Record
- View: City
- Year Built Source: Public Records
- Basement: Y
- Flooring: Tile, Hardwood
- Roof: Shingle
- Total Number of Units: 2
- Year Built Details: Actual
- Zoning: Rb
-
Amenities
- Waterfront Features: Beach Front, Ocean
-
Utilities
- Electric: 100 Amp Service
- Water Source: Public
- Sewer: Public Sewer
-
Fees / Taxes
- Assessed Value: $906,200
- HOA Fee Frequency: Monthly
- Tax Year: 2025
- Compensation Based On: Net Sale Price
- HOA Fee Includes: Water, Sewer, Insurance, Reserve Funds
- Taxes: $9,887
Similar Listings
Content © 2025 MLS Property Information Network, Inc. The information in this listing was gathered from third party resources including the seller and public records.
Listing information provided courtesy of Coldwell Banker Realty - Worcester.
MLS Property Information Network, Inc. and its subscribers disclaim any and all representations or warranties as to the accuracy of this information.






