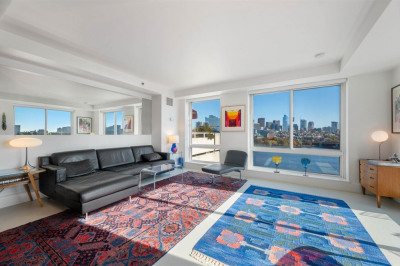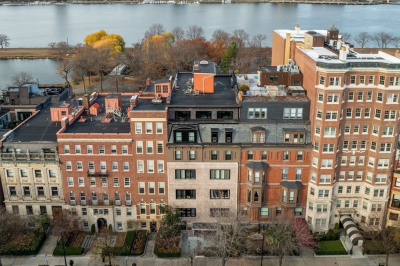$2,750,000
4
Beds
3/1
Baths
2,788
Living Area
-
Property Description
Welcome to 88 Highland Ave—a striking, free-standing 2020 build in the vibrant heart of Mid Cambridge. This 2,788 sq ft home is where luxury meets lifestyle, with 4 spacious bedrooms, 3.5 spa-like baths with heated floors, and sleek hardwood floors throughout. The chef’s kitchen is a showstopper, boasting high-end appliances and seamless flow into airy, sun-drenched living and dining spaces - ideal for entertaining. Upstairs, unwind in the serene primary suite with a custom California walk-in closet. The top floor stuns with a second living area and two oversized roof decks - perfect for cocktails at sunset. A finished lower level offers a full bath, bonus lounge, and a private guest suite or office. Outside, enjoy your fenced-in yard - pet-friendly and private - with two deeded parking spots and electric charger just steps away. Located between Inman, Harvard, and Central Squares, this home delivers elegance, space, and location in one irresistible package.
-
Highlights
- Area: Inman Square
- Heating: Central
- Parking Spots: 2
- Property Type: Condominium
- Total Rooms: 8
- Year Built: 2020
- Cooling: Central Air, Ductless
- HOA Fee: $350
- Property Class: Residential
- Stories: 4
- Unit Number: 2
- Status: Active
-
Additional Details
- Basement: Y
- Exterior Features: Deck, Deck - Roof, Patio, Fenced Yard, Garden
- Roof: Rubber
- Total Number of Units: 2
- Year Built Source: Builder
- Construction: Frame
- Fireplaces: 1
- SqFt Source: Public Record
- Year Built Details: Actual
- Zoning: Res
-
Utilities
- Sewer: Public Sewer
- Water Source: Public
-
Fees / Taxes
- Assessed Value: $2,061,600
- Compensation Based On: Net Sale Price
- HOA Fee Includes: Insurance, Maintenance Structure, Snow Removal
- Taxes: $13,091
- Buyer Agent Compensation: 2.5%
- HOA Fee Frequency: Monthly
- Tax Year: 2025
Similar Listings
75-83 Cambridge Parkway #W1009
Cambridge, MA 02142
$3,250,000
2
Beds
2
Baths
1,585
Sqft
View Details
Content © 2025 MLS Property Information Network, Inc. The information in this listing was gathered from third party resources including the seller and public records.
Listing information provided courtesy of Compass.
MLS Property Information Network, Inc. and its subscribers disclaim any and all representations or warranties as to the accuracy of this information.






