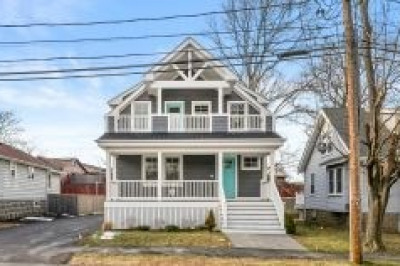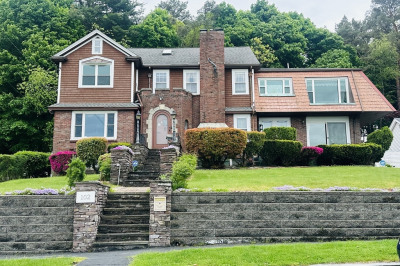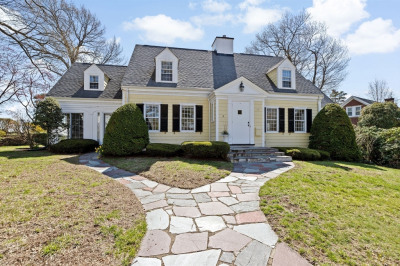$1,250,000
3
Beds
2/1
Baths
4,033
Living Area
-
Property Description
Welcome to this brand-new construction in one of the most desirable neighborhoods in the City of Quincy. Easy access to Red Line Train Station, trendy restaurants, shops & highway. This one-of-a-kind home showcases craftsmanship & attention to detail across all four levels of living space. Step onto the inviting farmhouse-style porch & enter through a welcoming foyer complete w/ a built-in bench & spacious closet. 1st floor features open concept with an electric fireplace in the Livingroom, formal dining room, half bath with laundry, custom built kitchen with top of the line stainless appliances, quartz countertops &quartz backsplashes w/ an over sized island. The 2nd floor features main Suite with a walk-in closet, spacious bedrooms, & double sinks in both bath. The finished 3rd floor and finished basement offer flexible options, ideal for a home office, gym, guest space, entertainment. Other features includes hardwood flooring throughout, gas heat, gas central AC, & gas cooking.
-
Highlights
- Area: Quincy Center
- Heating: Forced Air, Natural Gas
- Property Class: Residential
- Style: Colonial
- Year Built: 2023
- Cooling: Central Air
- Parking Spots: 2
- Property Type: Single Family Residence
- Total Rooms: 10
- Status: Active
-
Additional Details
- Appliances: Gas Water Heater, Range, Microwave, Refrigerator, Washer, Dryer, Range Hood
- Fireplaces: 2
- Foundation: Concrete Perimeter
- Year Built Details: Actual
- Zoning: residental
- Basement: Full
- Flooring: Tile, Hardwood
- SqFt Source: Public Record
- Year Built Source: Public Records
-
Amenities
- Parking Features: Paved Drive, Off Street
- Waterfront Features: Beach Front, Ocean, Beach Ownership(Public)
- Security Features: Security System
-
Utilities
- Electric: 200+ Amp Service
- Water Source: Public
- Sewer: Public Sewer
-
Fees / Taxes
- Assessed Value: $1,142,800
- Taxes: $13,176
- Tax Year: 2025
Similar Listings
Content © 2025 MLS Property Information Network, Inc. The information in this listing was gathered from third party resources including the seller and public records.
Listing information provided courtesy of eXp Realty.
MLS Property Information Network, Inc. and its subscribers disclaim any and all representations or warranties as to the accuracy of this information.






