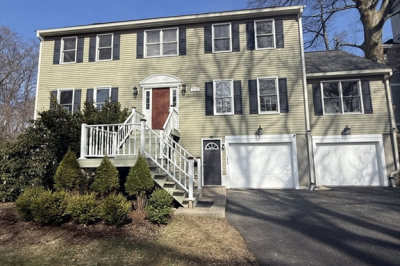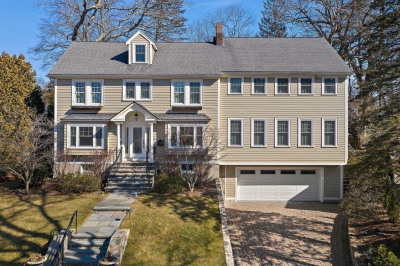$7,600/mo
4
Beds
3/1
Baths
2,800
Living Area
-
Property Description
Beautifully designed townhome tucked away on a private lot, offering both tranquility and convenience. This bright and inviting home features an open floor plan with 9' ceilings on the main level, hardwood floors throughout, and a gas fireplace in the living area. The chef’s kitchen is a standout, with a large island, Wolf gas range, and Viking hood vented to the exterior—perfect for entertaining. The dining area opens to a private deck through French doors, extending your living space outdoors. Upstairs, you'll find a spacious primary suite with a walk-in closet and a beautifully appointed bath, plus two additional well-sized bedrooms and a full bath—ideal for guests, a home office, or a playroom. An attached heated two-car garage adds even more convenience. Enjoy easy access to top-rated Angier School, the Waban and Eliot T stops, Newton-Wellesley Hospital, and a variety of local shops and restaurants. Quick and easy access to Route 9, I-95 (128), and the Mass Pike. Available now!
-
Highlights
- Area: Waban
- Parking Spots: 1
- Property Type: Attached (Townhouse/Rowhouse/Duplex)
- Unit Number: 884
- Status: Active
- Heating: Natural Gas, Central, Forced Air
- Property Class: Residential Lease
- Total Rooms: 8
- Year Built: 2017
-
Additional Details
- Appliances: Range, Oven, Dishwasher, Disposal, Microwave, Refrigerator, Washer, Dryer, Range Hood
- Fireplaces: 1
- SqFt Source: Owner
- Year Built Source: Builder
- Exterior Features: Deck - Composite, Patio, Fenced Yard
- Interior Features: Bathroom - Half, Bathroom
- Year Built Details: Actual
-
Amenities
- Community Features: Public Transportation, Shopping, Tennis Court(s), Park, Walk/Jog Trails, Medical Facility, Bike Path, Conservation Area, Highway Access, Public School, T-Station
- Covered Parking Spaces: 2
-
Fees / Taxes
- Rental Fee Includes: Trash Collection, Furnishings (See Remarks), Laundry Facilities, Parking
Similar Listings
Content © 2025 MLS Property Information Network, Inc. The information in this listing was gathered from third party resources including the seller and public records.
Listing information provided courtesy of Zhensight Realty LLC.
MLS Property Information Network, Inc. and its subscribers disclaim any and all representations or warranties as to the accuracy of this information.






