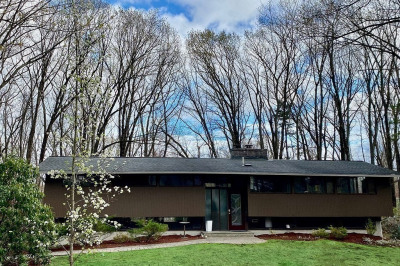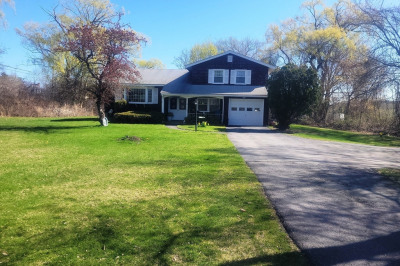$878,500
3
Beds
2/1
Baths
2,504
Living Area
-
Property Description
Welcome to Andover and to this absolutely stunning home where there’s nothing to do but move right in! Imagine living in a beautifully updated and spacious home where you can just unpack your bags and start enjoying. This home features an updated kitchen with granite countertops, high-end appliances, a glass tile backsplash, an island, and a natural, neutral color palette. The sun-filled great room and cozy den with a wood-burning fireplace offer the perfect spaces for relaxing or entertaining, with a formal dining room that flows seamlessly between them. The spacious primary bedroom has a full wall of closets and a private 3/4 bath with a custom tile shower, while the two additional bedrooms are both great sizes and share their own updated full bath. Need more storage? A full basement gives you plenty of room. Great commuter location with easy access to Routes 93, 495, and 133, plus you're just minutes from downtown shopping, restaurants, schools, & more!
-
Highlights
- Acres: 1
- Heating: Baseboard, Oil
- Property Class: Residential
- Style: Colonial
- Year Built: 1973
- Cooling: Central Air
- Parking Spots: 4
- Property Type: Single Family Residence
- Total Rooms: 8
- Status: Active
-
Additional Details
- Appliances: Dishwasher
- Construction: Frame
- Fireplaces: 1
- Foundation: Concrete Perimeter
- Interior Features: Den
- Roof: Shingle
- Year Built Details: Approximate
- Zoning: Src
- Basement: Interior Entry, Unfinished
- Exterior Features: Porch
- Flooring: Flooring - Hardwood
- Foundation Area: 999
- Road Frontage Type: Public
- SqFt Source: Public Record
- Year Built Source: Public Records
-
Amenities
- Covered Parking Spaces: 2
- Parking Features: Attached, Paved Drive
-
Utilities
- Sewer: Private Sewer
- Water Source: Public
-
Fees / Taxes
- Assessed Value: $790,300
- Taxes: $10,179
- Tax Year: 2024
Similar Listings
Content © 2025 MLS Property Information Network, Inc. The information in this listing was gathered from third party resources including the seller and public records.
Listing information provided courtesy of Elite Realty Experts, LLC.
MLS Property Information Network, Inc. and its subscribers disclaim any and all representations or warranties as to the accuracy of this information.




