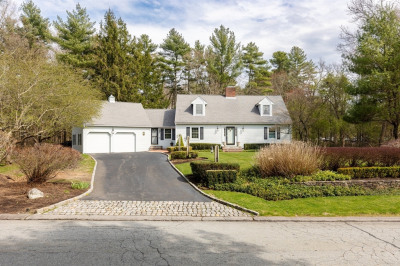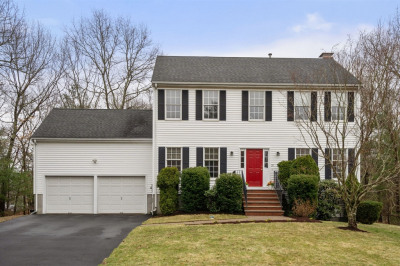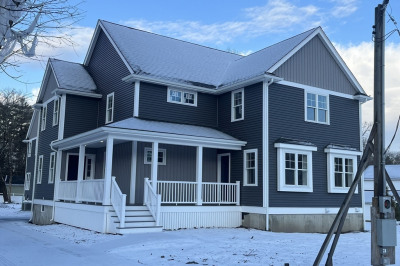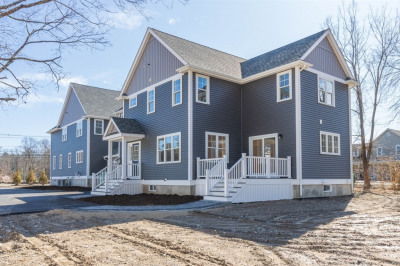$850,000
5
Beds
4
Baths
3,012
Living Area
-
Property Description
MAGNIFICENT detail and light abound in this CUSTOM designed home offering all the amenities desired for today’s contemporary lifestyle and PERFECT for grand entertaining. First level features OPEN FLOOR PLAN, light filled great room, beautifully appointed kitchen, LUXURIOUS MASTER SUITE, two additional Bedrooms and Full Bath. Second level offers FIFTH SPACIOUS BEDROOM, ADDITIONAL MASTER SUITE w/lovely sitting area and walk-in closet. HANDICAP accessible Lower Level boasts two rooms, (perfect for extra large bedroom or Family Room room and separate HOME OFFICE. Fourh Full Bath, Laundry Room, walk out to shady private yard and direct garage entry. Remarkable workmanship and quality throughout. Perfect CUL-DE-SAC location in prized Stoughton subdivision. Bucolic suburban living yet convenient to shopping, schools plus major routes to Boston and Providence.
-
Highlights
- Cooling: Central Air
- Parking Spots: 4
- Property Type: Single Family Residence
- Total Rooms: 10
- Status: Active
- Heating: Forced Air, Oil
- Property Class: Residential
- Style: Cape
- Year Built: 1987
-
Additional Details
- Appliances: Range, Dishwasher, Microwave
- Construction: Frame
- Fireplaces: 2
- Foundation: Concrete Perimeter
- Lot Features: Wooded, Gentle Sloping
- SqFt Source: Public Record
- Year Built Source: Public Records
- Basement: Partially Finished, Walk-Out Access, Interior Entry, Garage Access
- Exterior Features: Deck, Covered Patio/Deck, Professional Landscaping, Sprinkler System
- Flooring: Wood, Tile, Carpet
- Interior Features: Bathroom - Tiled With Shower Stall, Bathroom, Home Office
- Roof: Shingle
- Year Built Details: Actual
- Zoning: Rc
-
Amenities
- Community Features: Public Transportation, Shopping, Medical Facility, Highway Access, T-Station
- Parking Features: Attached, Workshop in Garage, Garage Faces Side, Off Street
- Covered Parking Spaces: 2
-
Utilities
- Electric: Circuit Breakers
- Water Source: Private
- Sewer: Public Sewer
-
Fees / Taxes
- Assessed Value: $719,400
- Taxes: $9,158
- Tax Year: 2024
Similar Listings
Content © 2025 MLS Property Information Network, Inc. The information in this listing was gathered from third party resources including the seller and public records.
Listing information provided courtesy of Century 21 North East.
MLS Property Information Network, Inc. and its subscribers disclaim any and all representations or warranties as to the accuracy of this information.






