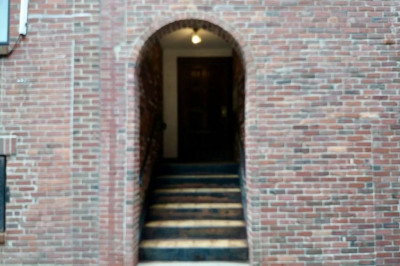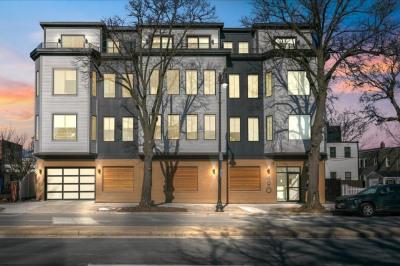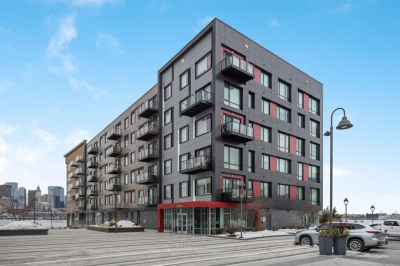$625,000
2
Beds
2/1
Baths
1,278
Living Area
-
Property Description
Stunning top-floor condo in Chelsea, fully renovated in 2019! This 2-bed, 2.5-bath gem features exposed beams, hardwood floors, and a modern kitchen with stainless steel appliances, quartz countertops, and a stylish farmer’s sink. Relax on the newly renovated deck off the master bedroom—perfect for unwinding. Spanning two floors, the bright living space includes a bonus room ideal as a guest bedroom or office. In-unit washer/dryer and one assigned parking space add ease. Steps from trendy restaurants, grocery stores, and a peaceful park, it’s also close to the Tobin Bridge and Logan Airport for ultimate convenience. Modern luxury meets prime location!
-
Highlights
- Area: Bellingham Square
- Heating: Natural Gas
- Parking Spots: 1
- Property Type: Condominium
- Total Rooms: 8
- Year Built: 1900
- Building Name: The Pearl Street Condominium
- HOA Fee: $417
- Property Class: Residential
- Stories: 2
- Unit Number: 7
- Status: Active
-
Additional Details
- Appliances: Range, Dishwasher, Disposal, Microwave, Refrigerator, Washer, Dryer, ENERGY STAR Qualified Refrigerator, ENERGY STAR Qualified Dryer, ENERGY STAR Qualified Dishwasher, ENERGY STAR Qualified Washer
- Construction: Frame, Stone
- Flooring: Wood, Flooring - Hardwood
- Pets Allowed: Yes
- Total Number of Units: 8
- Year Built Source: Public Records
- Basement: N
- Exterior Features: Deck
- Interior Features: Bathroom - Half, Countertops - Upgraded, Recessed Lighting, Home Office
- SqFt Source: Master Deed
- Year Built Details: Approximate
- Zoning: R3
-
Amenities
- Community Features: Public Transportation, Shopping, Park, Laundromat, Highway Access, House of Worship, Marina, Public School
- Security Features: Intercom
- Parking Features: Off Street, Assigned
-
Utilities
- Sewer: Public Sewer
- Water Source: Public
-
Fees / Taxes
- Assessed Value: $571,300
- Tax Year: 2025
- HOA Fee Includes: Water, Sewer, Insurance
- Taxes: $6,576
Similar Listings
Content © 2025 MLS Property Information Network, Inc. The information in this listing was gathered from third party resources including the seller and public records.
Listing information provided courtesy of Ivy Realty Group.
MLS Property Information Network, Inc. and its subscribers disclaim any and all representations or warranties as to the accuracy of this information.






