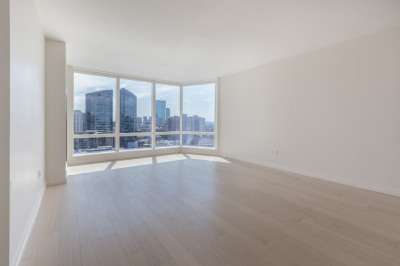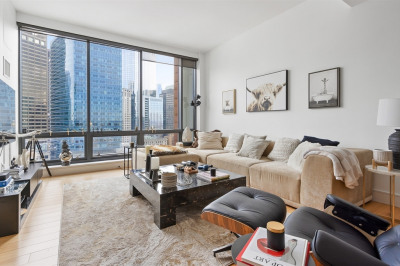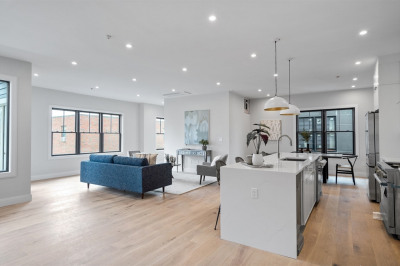$1,695,000
8
Beds
3
Baths
2,890
Living Area
-
Property Description
Unique Investment Opportunity in Prime Kendall Sq Location! A package of 2 condos in a free-standing building and part of a three-unit association. With a flawless rental history and blue chip location just a stone's throw to Kendall Square, this package makes an excellent addition to any investment portfolio. Both units currently rented totaling $9000/month in rents with both leases ending 8/31/25. First floor duplex features over 1800sf of space with a flexible 5-6 bedroom layout, living and dining rooms, 2 baths and in-unit laundry. Second floor 2-3 bedroom with 1059sf features recently renovated kitchen, in-unit laundry and attic storage. Two parking spaces and both private patio and common yard outdoor spaces too. Potential for upgrades to add value as well. Newer boilers, hot water tanks and strong association financials make this a can't miss opportunity!
-
Highlights
- Area: Kendall Square
- Heating: Baseboard, Natural Gas
- Parking Spots: 2
- Property Type: Condominium
- Total Rooms: 14
- Year Built: 1905
- Cooling: Window Unit(s)
- HOA Fee: $517
- Property Class: Residential
- Stories: 3
- Unit Number: 1&2
- Status: Active
-
Additional Details
- Appliances: Range, Dishwasher, Disposal, Microwave, Refrigerator, Washer, Dryer
- Exclusions: Tenant's Belongings.
- Flooring: Wood, Tile, Vinyl, Other
- SqFt Source: Public Record
- Year Built Details: Actual, Renovated Since
- Year Converted: 2016
- Basement: Y
- Exterior Features: Patio, Fenced Yard
- Roof: Shingle, Slate, Rubber
- Total Number of Units: 3
- Year Built Source: Public Records
- Zoning: N/a
-
Amenities
- Community Features: Public Transportation, Shopping, Park, Walk/Jog Trails, Highway Access, T-Station, University
- Parking Features: Off Street, Deeded, Paved
-
Utilities
- Sewer: Public Sewer
- Water Source: Public
-
Fees / Taxes
- Assessed Value: $1,832,200
- HOA Fee Includes: Insurance, Maintenance Grounds, Snow Removal
- Taxes: $11,634
- HOA Fee Frequency: Monthly
- Tax Year: 2025
Similar Listings
Content © 2025 MLS Property Information Network, Inc. The information in this listing was gathered from third party resources including the seller and public records.
Listing information provided courtesy of Keller Williams Realty Boston-Metro | Back Bay.
MLS Property Information Network, Inc. and its subscribers disclaim any and all representations or warranties as to the accuracy of this information.






