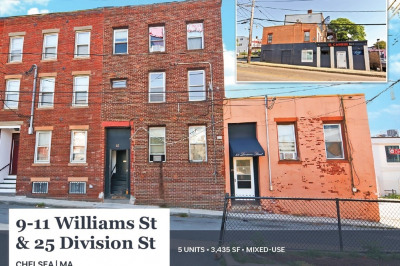$1,300,000
7
Beds
4
Baths
3,926
Living Area
-
Property Description
SOLD AS-IS.....Unique 3 family with lots of rooms! Extra spaces in the walk-up attic, plus offices, & storage space everywhere. Separate utilities, a nice big driveway, & a great yard/garden area! The location is amazing! 2 Min walk to Main Street for buses (#99, #105 & #106). Good access to T (Wellington Station), highways (I-93 & I-90) and local routes (Rte16&28). Walk to Encore (18 min walk). Close to Assembly Row for shopping & restaurants!***This property is being sold as a Commissioner's sale pursuant to a Massachusetts Land Court partition action. It is being sold as-is and without any warranties or representations of any kind, and without any covenant or undertaking which will survive the delivery of the Commissioner’s deed. Terms shall be subject to review and approval by the Land Court and the sale shall not be consummated unless and until approval by the Court. Please allow two weeks for review of all offers.***
-
Highlights
- Heating: Hot Water, Baseboard, Natural Gas
- Parking Spots: 3
- Property Type: 3 Family
- Total Rooms: 18
- Status: Active
- Levels: 5
- Property Class: Residential Income
- Stories: 5
- Year Built: 1888
-
Additional Details
- Appliances: Range, Dishwasher, Refrigerator
- Exclusions: Personal Items.
- Flooring: Wood, Tile, Vinyl, Laminate, Hardwood
- Interior Features: Storage, Philadelphia, Bathroom With Tub & Shower, Ceiling Fan(s), Floored Attic, Walk-Up Attic, Living Room, Kitchen
- Roof: Shingle
- Total Number of Units: 3
- Year Built Source: Public Records
- Basement: Full
- Exterior Features: Garden
- Foundation: Stone, Brick/Mortar
- Road Frontage Type: Public
- SqFt Source: Public Record
- Year Built Details: Actual
- Zoning: Dd
-
Amenities
- Community Features: Public Transportation, Shopping, Highway Access, House of Worship, Private School, Public School, T-Station
- Parking Features: Paved Drive, Off Street, Tandem, Paved
-
Utilities
- Electric: Individually Metered
- Water Source: Public
- Sewer: Public Sewer
-
Fees / Taxes
- Assessed Value: $1,041,400
- Taxes: $11,862
- Tax Year: 2025
- Total Rent: $4,500
Similar Listings
Content © 2025 MLS Property Information Network, Inc. The information in this listing was gathered from third party resources including the seller and public records.
Listing information provided courtesy of J. R. Pierre Real Estate.
MLS Property Information Network, Inc. and its subscribers disclaim any and all representations or warranties as to the accuracy of this information.






