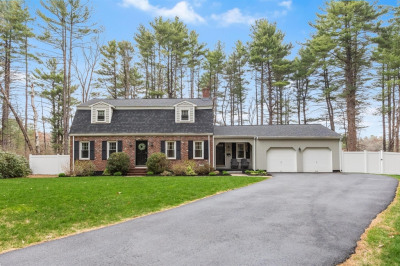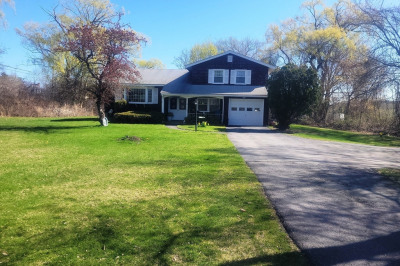$998,000
3
Beds
3
Baths
2,409
Living Area
-
Property Description
Mid Century Modern meets today’s contemporary updates. A beautifully renovated home on a serene Cul de sac. Minutes to 495 & 93. Clean lines, open spaces, wooded vaulted ceilings and oversized glass windows blend seamlessly to the natural outdoor setting on this large private level lot. Warm wood tones and streaming sunlight fills this open and versatile floor plan. Greeted at entrance by a dramatic living room with stone fireplace, the great entertaining flow continues into connecting dining area a beautifully appointed serene screen porch. Or step outside on the outdoor Timbertech deck that spans the back of the home. Included on the Main floor are 3 bedrooms and 2 full baths. Sleek updated kitchen with stainless steel appliances, Wolf range and granite counters, Add'l space in the finished LL adds a family room, flex room, office, private bath and laundry making an easily convertible and flexible space for your specific needs. Showings start at OPEN HOUSE Thurs 5/1 5pm- 6:30
-
Highlights
- Cooling: Central Air
- Parking Spots: 6
- Property Type: Single Family Residence
- Total Rooms: 8
- Status: Active
- Heating: Natural Gas
- Property Class: Residential
- Style: Contemporary, Split Entry
- Year Built: 1973
-
Additional Details
- Appliances: Gas Water Heater, Range, Dishwasher, Refrigerator, Washer, Dryer
- Construction: Frame
- Fireplaces: 2
- Foundation: Concrete Perimeter
- Lot Features: Wooded
- Roof: Shingle
- Year Built Details: Actual
- Zoning: Res
- Basement: Full, Finished, Walk-Out Access, Garage Access
- Exterior Features: Deck, Deck - Composite, Patio, Hot Tub/Spa
- Flooring: Carpet, Hardwood, Flooring - Wall to Wall Carpet
- Interior Features: Cable Hookup, Sun Room, Office
- Road Frontage Type: Public
- SqFt Source: Owner
- Year Built Source: Public Records
-
Amenities
- Community Features: Public Transportation, Shopping, Walk/Jog Trails, Golf, Medical Facility, Bike Path, Highway Access, House of Worship, Private School, Public School
- Parking Features: Attached, Off Street
- Covered Parking Spaces: 2
-
Utilities
- Sewer: Private Sewer
- Water Source: Public
-
Fees / Taxes
- Assessed Value: $812,500
- Taxes: $10,146
- Tax Year: 2025
Similar Listings
Content © 2025 MLS Property Information Network, Inc. The information in this listing was gathered from third party resources including the seller and public records.
Listing information provided courtesy of William Raveis R.E. & Home Services.
MLS Property Information Network, Inc. and its subscribers disclaim any and all representations or warranties as to the accuracy of this information.




