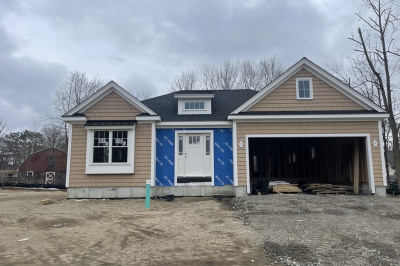$799,000
3
Beds
2/1
Baths
2,452
Living Area
-
Property Description
Situated and surrounded by pristine and lush landscape is a meticulously maintained private town home which lives like a single family. Step inside and you will enter into an over-sized formal living room with vaulted ceilings, a handsome fireplace, stunning window lines which extend into a large dining room. The eat in kitchen is outfitted with granite counters, stainless appliances and beautiful cabinetry. Situated off the kitchen is a family room that leads out to an expansive porch and rear yard offering maximum privacy. Additional entry level features include a powder room, multiple storage/coat closets and direct access to both a two car garage and an unfinished basement offering prime expansion opportunities. Upstairs is where you will be greeted by two spacious guestrooms, a full guest bath and laundry room. The primary suite is one of a kind with two large walk in closets, tall ceilings, and an en suite bath with a soaking tub, step in shower and large vanity. A true home!
-
Highlights
- Area: South Easton
- Heating: Central, Forced Air
- Property Class: Residential
- Style: Other (See Remarks)
- Year Built: 2001
- Cooling: Central Air
- Parking Spots: 5
- Property Type: Single Family Residence
- Total Rooms: 7
- Status: Active
-
Additional Details
- Appliances: Range, Dishwasher, Disposal, Microwave, Refrigerator, Freezer, Washer, Dryer
- Fireplaces: 1
- Foundation: Concrete Perimeter
- Roof: Shingle
- Year Built Details: Approximate
- Zoning: Res
- Construction: Frame
- Flooring: Tile, Carpet, Hardwood
- Lot Features: Corner Lot
- SqFt Source: Public Record
- Year Built Source: Public Records
-
Amenities
- Community Features: Public Transportation, Shopping, Pool, Park, Walk/Jog Trails, Highway Access, House of Worship, Public School, University
- Security Features: Security System
- Covered Parking Spaces: 2
-
Utilities
- Sewer: Private Sewer
- Water Source: Public
-
Fees / Taxes
- Assessed Value: $614,200
- Taxes: $7,665
- Tax Year: 2025
Similar Listings
Content © 2025 MLS Property Information Network, Inc. The information in this listing was gathered from third party resources including the seller and public records.
Listing information provided courtesy of MGS Group Real Estate LTD.
MLS Property Information Network, Inc. and its subscribers disclaim any and all representations or warranties as to the accuracy of this information.






