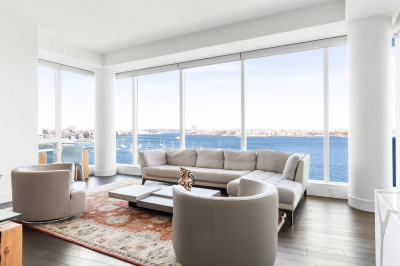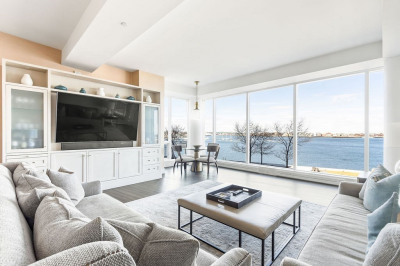$4,400,000
4
Beds
3/1
Baths
2,716
Living Area
-
Property Description
Only one flight from the sidewalk, this unicorn 4 bed penthouse triplex w/private entrance lives like a single family home. First level is a sunny west facing living area showcasing 3 over-sized windows & bow front. Suburban size kitchen w/Thermadore/Bosch features custom cabs & large island w/seating for 4. Large table dining area w/gas fireplace, 1/2 bath, additional family room w/4 large skylights & gas plumbed deck ideal for grilling complete this floor. One floor up you find a king-sized primary suite w/3 windows, walk-in closet, spa-like bath w/double sinks, step-in shower, soaking tub & heated floors as well as 4th bed perfect as office/nursery/ exercise space that feeds to relaxing deck. Top floor includes 2 generous queen sized beds, 2 full baths, laundry room & full staircase to entertaining sized roof deck offering unobstructed 360 degree views of Back Bay/Financial District. 3 exposures. Full single pkg space for sale only 528FT away at 1313 Washington St is additional.
-
Highlights
- Area: South End
- Heating: Forced Air
- Parking Spots: 1
- Property Type: Condominium
- Total Rooms: 8
- Year Built: 1900
- Cooling: Central Air
- HOA Fee: $713
- Property Class: Residential
- Stories: 3
- Unit Number: 2
- Status: Active
-
Additional Details
- Basement: N
- Exterior Features: Deck, Deck - Roof
- Pets Allowed: Yes
- SqFt Source: Other
- Year Built Details: Approximate
- Year Converted: 2015
- Exclusions: Tvs And Dr Chandelier.
- Fireplaces: 1
- Roof: Rubber
- Total Number of Units: 2
- Year Built Source: Public Records
- Zoning: 0000
-
Amenities
- Community Features: Public Transportation, Shopping, Park, Medical Facility, Highway Access, House of Worship, Private School, Public School, T-Station, University
- Covered Parking Spaces: 1
-
Utilities
- Sewer: Public Sewer
- Water Source: Public
-
Fees / Taxes
- Assessed Value: $3,348,300
- HOA Fee Includes: Water, Sewer, Insurance
- Taxes: $35,125
- HOA Fee Frequency: Monthly
- Tax Year: 2025
Similar Listings
Content © 2025 MLS Property Information Network, Inc. The information in this listing was gathered from third party resources including the seller and public records.
Listing information provided courtesy of Compass.
MLS Property Information Network, Inc. and its subscribers disclaim any and all representations or warranties as to the accuracy of this information.






