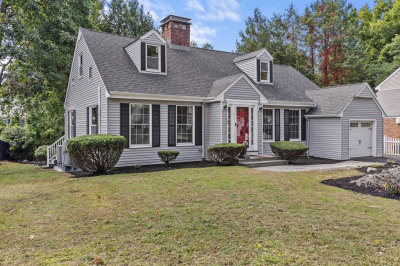$2,019,000
3
Beds
3/1
Baths
3,032
Living Area
-
Property Description
Welcome to a truly exceptional residence nestled in the heart of Arlington, where sophisticated modern updates seamlessly blend with the classic elegance of its 1929 origins. This stunning property offers three spacious bedrooms and three and a half luxurious bathrooms, each featuring the indulgent comfort of heated floors. The thoughtful design extends throughout the home, highlighted by a seamless 700 sq ft addition that enhances both space and functionality. Every detail reflects a commitment to the highest standards, with bespoke custom work evident in every corner. The exterior is equally as impressive, beginning with a private, long driveway leading to a convenient single-car garage. The expansive, fully fenced yard provides a serene and secure oasis, perfect for both relaxation and entertaining. This home presents a rare opportunity to own a piece of Arlington’s charm, reimagined for contemporary living. Don’t miss that chance to make this exquisite residence your own!
-
Highlights
- Cooling: Heat Pump
- Parking Spots: 5
- Property Type: Single Family Residence
- Total Rooms: 12
- Status: Active
- Heating: Baseboard, Hot Water, Heat Pump, Natural Gas
- Property Class: Residential
- Style: Colonial, Tudor
- Year Built: 1929
-
Additional Details
- Appliances: Gas Water Heater, Oven, Dishwasher, Microwave, Range, Refrigerator, ENERGY STAR Qualified Dryer, ENERGY STAR Qualified Dishwasher, ENERGY STAR Qualified Washer, Range Hood
- Exterior Features: Deck - Roof, Patio, Fenced Yard
- Flooring: Wood, Tile, Hardwood, Engineered Hardwood, Flooring - Marble
- Interior Features: Bathroom - Half, Bathroom, Finish - Cement Plaster, Finish - Sheetrock
- SqFt Source: Public Record
- Year Built Source: Public Records
- Basement: Unfinished
- Fireplaces: 1
- Foundation: Block, Irregular
- Roof: Shingle
- Year Built Details: Renovated Since
- Zoning: R1
-
Amenities
- Covered Parking Spaces: 1
- Security Features: Security System
- Parking Features: Detached, Off Street, Paved
-
Utilities
- Electric: Circuit Breakers
- Water Source: Public
- Sewer: Public Sewer
-
Fees / Taxes
- Assessed Value: $1,180,300
- Taxes: $12,499
- Tax Year: 2024
Similar Listings
Content © 2025 MLS Property Information Network, Inc. The information in this listing was gathered from third party resources including the seller and public records.
Listing information provided courtesy of HomeSmart Professionals Real Estate.
MLS Property Information Network, Inc. and its subscribers disclaim any and all representations or warranties as to the accuracy of this information.






