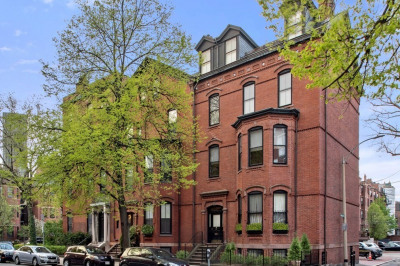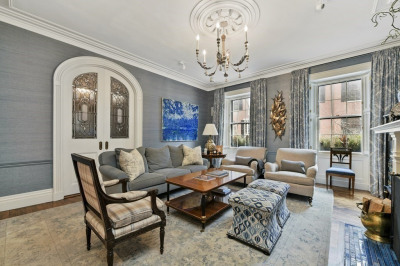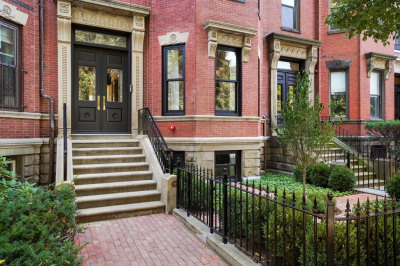$9,350,000
5
Beds
4/2
Baths
6,082
Living Area
-
Property Description
Grand and wide South Slope single family townhouse with elevator to every floor! This gracious ultra wide Beacon Hill home has been fully renovated and upgraded with many recent capital improvements to systems and structure. Offering 5+ bedrooms, 4 full and 2 half baths, this wonderful home has an excellent scale with enormous floor to ceiling windows, soaring ceiling heights on every floor, a level and wide staircase and a large elevator that services ever level of the building. A parlor level eat in kitchen has ample storage, top-of-the-line appliances and access to a deck and an enclosed garden adjacent is a large formal dining room. A grand "Piano Nobile" is ideal for entertaining with its enormous scale, oversized windows and charming fireplace. A primary suite has ample closet space and an attached marble bath. 4 guest suites share 3 full baths and a full staircase leads to a captivating roof top deck with sensational views of Boston and The Charles River.
-
Highlights
- Area: Beacon Hill
- Heating: Forced Air
- Property Type: Single Family Residence
- Total Rooms: 12
- Status: Active
- Cooling: Central Air
- Property Class: Residential
- Style: Colonial, Federal
- Year Built: 1899
-
Additional Details
- Basement: Full
- Exterior Features: Deck - Roof, Patio - Enclosed
- Foundation: Concrete Perimeter
- Road Frontage Type: Public
- SqFt Source: Other
- Year Built Source: Public Records
- Construction: Frame, Stone
- Fireplaces: 6
- Lot Features: Level, Other
- Roof: Slate, Rubber
- Year Built Details: Actual
- Zoning: R1
-
Amenities
- Community Features: Public Transportation, Shopping, Pool, Tennis Court(s), Park, Walk/Jog Trails, Medical Facility, Bike Path, Conservation Area, Highway Access, T-Station
- Parking Features: Leased
-
Utilities
- Sewer: Public Sewer
- Water Source: Public
-
Fees / Taxes
- Assessed Value: $7,861,900
- Taxes: $85,695
- Tax Year: 2024
Similar Listings
Content © 2025 MLS Property Information Network, Inc. The information in this listing was gathered from third party resources including the seller and public records.
Listing information provided courtesy of MGS Group Real Estate LTD.
MLS Property Information Network, Inc. and its subscribers disclaim any and all representations or warranties as to the accuracy of this information.






