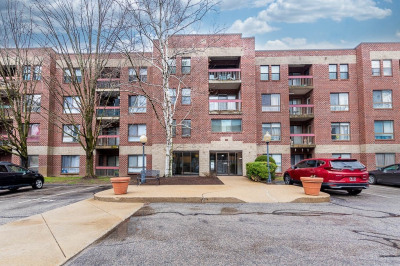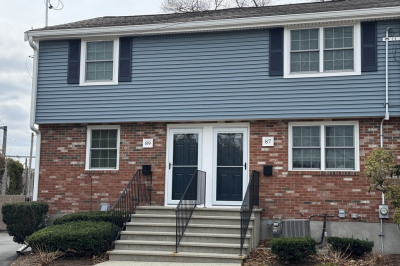$399,900
1
Bed
1
Bath
664
Living Area
-
Property Description
Rare opportunity for investor, downsizer, or first time home buyer to own a completely renovated top floor one bedroom condo in Dedham. Newly remodeled with new kitchen cabinetry, new countertop and new appliances. Updated bathroom with new tub. Open space layout with designated kitchen, dining and living spaces leading to a private balcony with newer outdoor slider. New Vinyl Laminate Flooring throughout, New wall A/C unit in Living Room, and Generous size Bedroom with plenty of closet space. Laundry is card operated on bottom floor and there is an assigned storage area. Great commuter location - less than two miles to Commuter Rail and close to major routes (95/93/VFW Pkwy). Short distance to local shops, restaurants and major retail. This condo is a must see and move-in ready!
-
Highlights
- Building Name: 40-80 High Street Condominium
- Heating: Electric
- Parking Spots: 1
- Property Type: Condominium
- Total Rooms: 3
- Year Built: 1972
- Cooling: Wall Unit(s)
- HOA Fee: $304
- Property Class: Residential
- Stories: 3
- Unit Number: 309
- Status: Active
-
Additional Details
- Appliances: Range, Dishwasher, Microwave, Refrigerator
- Construction: Brick, Stone
- Flooring: Vinyl, Laminate, Vinyl / VCT
- SqFt Source: Public Record
- Year Built Details: Actual
- Zoning: G
- Basement: N
- Exterior Features: Balcony
- Pets Allowed: Yes
- Total Number of Units: 55
- Year Built Source: Public Records
-
Amenities
- Community Features: Public Transportation, Shopping, T-Station
- Parking Features: Assigned, Guest
-
Utilities
- Electric: Circuit Breakers
- Water Source: Public
- Sewer: Public Sewer
-
Fees / Taxes
- Assessed Value: $256,500
- HOA Fee Includes: Water, Sewer, Insurance, Maintenance Structure, Maintenance Grounds, Snow Removal, Trash, Reserve Funds
- Taxes: $3,206
- HOA Fee Frequency: Monthly
- Tax Year: 2024
Similar Listings
Content © 2025 MLS Property Information Network, Inc. The information in this listing was gathered from third party resources including the seller and public records.
Listing information provided courtesy of Suburban Lifestyle Real Estate.
MLS Property Information Network, Inc. and its subscribers disclaim any and all representations or warranties as to the accuracy of this information.






