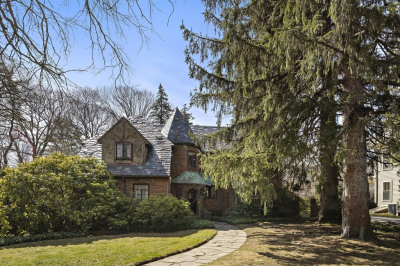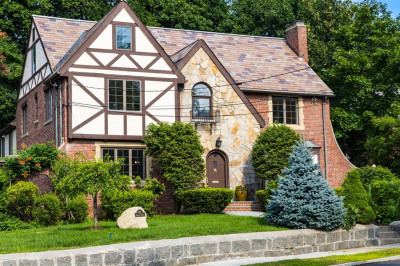$2,699,000
7
Beds
5/1
Baths
6,017
Living Area
-
Property Description
You can have it all in the suburbs. This expansive home is chock full of amenities with a layout that provides maximum flexibility. The owners unit offers 4 beds, 3.5 baths, an exercise room, a game room, living, dining, sitting area...as well as a stunning glass pavilion overlooking your backyard. Your backyard will be a popular place as it has multiple seating areas, a large inground heated spa, and a custom crafted firepit. The top floor is a beautiful 2bed/1bath apartment with vaulted ceilings....great for family or extra income should you live downstairs. The lower level also has a two room studio space with full bathroom and separate entrance. Prime location close to school and many local shops and amenities.
-
Highlights
- Area: Newtonville
- Heating: Forced Air
- Property Class: Residential
- Style: Victorian
- Year Built: 1890
- Cooling: Central Air
- Parking Spots: 3
- Property Type: Single Family Residence
- Total Rooms: 18
- Status: Active
-
Additional Details
- Appliances: Range, Oven, Dishwasher, Disposal, Microwave, Refrigerator, Freezer, Washer, Dryer
- Exterior Features: Porch, Patio, Hot Tub/Spa, Professional Landscaping, Decorative Lighting, Fenced Yard
- Flooring: Wood
- Lot Features: Corner Lot
- SqFt Source: Other
- Year Built Source: Public Records
- Basement: Full, Partially Finished
- Fireplaces: 4
- Foundation: Other
- Road Frontage Type: Public
- Year Built Details: Actual
- Zoning: Sr2
-
Amenities
- Community Features: Public Transportation, Shopping, Tennis Court(s), Park, Walk/Jog Trails, Medical Facility, Laundromat, Conservation Area, Highway Access, House of Worship, Private School, Public School, T-Station
- Parking Features: Detached, Garage Faces Side, Off Street
- Covered Parking Spaces: 2
-
Utilities
- Sewer: Public Sewer
- Water Source: Public
-
Fees / Taxes
- Assessed Value: $2,730,300
- Taxes: $26,757
- Tax Year: 2025
Similar Listings
Content © 2025 MLS Property Information Network, Inc. The information in this listing was gathered from third party resources including the seller and public records.
Listing information provided courtesy of Keller Williams Realty Boston Northwest.
MLS Property Information Network, Inc. and its subscribers disclaim any and all representations or warranties as to the accuracy of this information.






