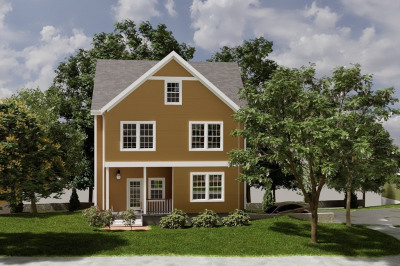$1,595,000
5
Beds
3
Baths
2,507
Living Area
-
Property Description
Welcome to 912 Brush Hill Road! This lovely 5-bedroom, 3 bath Colonial home set on nearly an acre of land in Milton, with approx 2507 sq ft of living space. Inviting front entry to the house leads to a bright and open living room and dining room, with gleaming hardwood floors and cozy four season heated sunroom. Bonus one bedroom au pair suite in the lower level also walks out to the back yard. Five generously sized bedrooms with central A/C provide both comfort and privacy, with ample closet space, Large deck overlooks the spacious grounds. Updated roof, siding, and Harvey window ! Welcoming circular driveway leads to the front door and ample parking with a 2 car garage that connects to the house. Located in a peaceful neighborhood, this home is just moments away from top-rated schools, Curry College and local amenities. Close to public transportation. Many updates to this well maintained home. Don't miss the chance to make this inviting property your new home!
-
Highlights
- Cooling: Central Air, Window Unit(s)
- Parking Spots: 6
- Property Type: Single Family Residence
- Total Rooms: 12
- Status: Active
- Heating: Baseboard, Oil
- Property Class: Residential
- Style: Colonial
- Year Built: 1948
-
Additional Details
- Basement: Finished
- Flooring: Wood, Tile, Laminate
- Interior Features: Sun Room, Center Hall, Great Room, Bonus Room
- SqFt Source: Other
- Year Built Source: Public Records
- Fireplaces: 1
- Foundation: Concrete Perimeter
- Road Frontage Type: Public
- Year Built Details: Approximate
- Zoning: Ra
-
Amenities
- Covered Parking Spaces: 2
- Parking Features: Paved Drive, Off Street
-
Utilities
- Electric: 200+ Amp Service
- Water Source: Public
- Sewer: Public Sewer
-
Fees / Taxes
- Assessed Value: $1,033,900
- Compensation Based On: Gross/Full Sale Price
- Taxes: $11,466
- Buyer Agent Compensation: 2%
- Tax Year: 2025
Similar Listings
Content © 2025 MLS Property Information Network, Inc. The information in this listing was gathered from third party resources including the seller and public records.
Listing information provided courtesy of Olde Towne Real Estate Co..
MLS Property Information Network, Inc. and its subscribers disclaim any and all representations or warranties as to the accuracy of this information.






