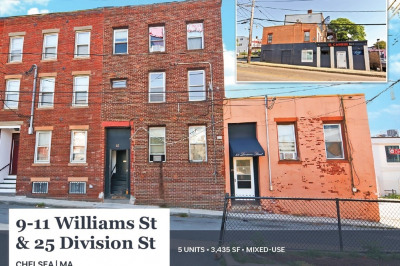$1,249,000
6
Beds
3
Baths
3,663
Living Area
-
Property Description
Standard triple decker multi family in the popular Swan Park neighborhood. Three 5+ room apartments, lots of natural wood work, honey pine and fir flooring through out. All units feature large living rooms, formal dining rooms with built in china cabinets. Kitchen layouts vary. 1st floor kitchen with large pantry, 2nd floor features updated oversized eat in open concept kitchen and dining room. All units include enclosed rear and open front porches. Pristine 1st floor unit includes updated bath, C/A , enclosed porch with new vinyl plank flooring & new windows. All separate utilities include updated gas heat and hot water. Nice level fenced back yard and ample parking. Easy access to routes 93 and 1.
-
Highlights
- Heating: Natural Gas
- Parking Spots: 6
- Property Type: 3 Family
- Total Rooms: 15
- Status: Active
- Levels: 6
- Property Class: Residential Income
- Stories: 6
- Year Built: 1900
-
Additional Details
- Appliances: Range, Refrigerator
- Construction: Frame
- Exterior Features: Varies per Unit
- Foundation: Stone
- Interior Features: Pantry, Living Room, Dining Room, Kitchen, Sunroom
- Road Frontage Type: Public
- SqFt Source: Public Record
- Year Built Details: Approximate
- Zoning: Ad
- Basement: Full, Partially Finished, Interior Entry, Bulkhead, Concrete
- Exclusions: Some Appliances Are Tenant Owned.
- Flooring: Wood, Vinyl, Varies, Laminate, Hardwood
- Foundation Area: 1323
- Lot Features: Level
- Roof: Shingle
- Total Number of Units: 3
- Year Built Source: Public Records
-
Amenities
- Community Features: Public Transportation, Park, Highway Access, Sidewalks
- Parking Features: Paved Drive, Off Street
-
Utilities
- Electric: Circuit Breakers
- Water Source: Public
- Sewer: Public Sewer
-
Fees / Taxes
- Assessed Value: $1,024,900
- Rental Fee Includes: Unit 1(Water), Unit 2(Water), Unit 3(Water)
- Taxes: $11,674
- Compensation Based On: Gross/Full Sale Price
- Tax Year: 2025
- Total Rent: $4,700
Similar Listings
Content © 2025 MLS Property Information Network, Inc. The information in this listing was gathered from third party resources including the seller and public records.
Listing information provided courtesy of Barrett, Chris. J., REALTORS®.
MLS Property Information Network, Inc. and its subscribers disclaim any and all representations or warranties as to the accuracy of this information.






