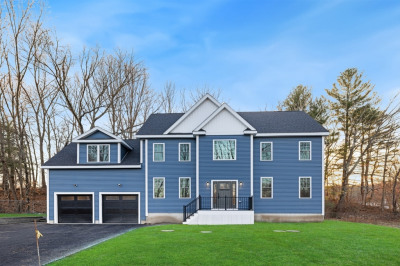$1,175,000
4
Beds
3/1
Baths
4,137
Living Area
-
Property Description
Sparkling resale at Highfields Golf & CC that faces the morning sun. Amazing curb appeal for this immaculate home pushes all the buttons: level driveway, lush lawn, James Hardie fiber-cement siding, graduated front facade, expanded composite deck. Enter the 2-story foyer leading into the main hall with access to the liv rm/office w/french doors, or the formal dining rm: both rooms and hall have wainscoting and crown molding. Fantastic 30'15' kitchen/dining area; the kitchen w/cathedral ceiling, white cabs w/above & below lighting, SS appliances, isle, with huge din area (w/sliders to deck) leads to fam rm w/fireplace. Hdwd thruout entire 1st & 2nd floors (exc mud rm & baths). 2nd Floor ha 4 generous sized BR incl a primary suite w/2 walk-in closets and a linen/sweater closet, vaulted ceiling, bath w/sep vanities, tile shower, soaking tub. LL has large game rm & exercize. Fam Rm, mudroom, liv rm have built-ins. Pediments over doors & windows on 1st flr. Irrigation system
-
Highlights
- Cooling: Central Air
- Parking Spots: 4
- Property Type: Single Family Residence
- Total Rooms: 11
- Status: Active
- Heating: Forced Air, Natural Gas
- Property Class: Residential
- Style: Colonial
- Year Built: 2017
-
Additional Details
- Appliances: Electric Water Heater, Range, Dishwasher, Disposal, Microwave, Refrigerator, Washer, Dryer, Plumbed For Ice Maker
- Construction: Frame
- Fireplaces: 1
- Foundation: Concrete Perimeter
- Lot Features: Underground Storage Tank
- SqFt Source: Public Record
- Year Built Source: Public Records
- Basement: Full
- Exterior Features: Deck - Composite
- Flooring: Tile, Carpet, Hardwood, Flooring - Wall to Wall Carpet
- Interior Features: Bathroom - With Shower Stall, Closet, Closet/Cabinets - Custom Built, Countertops - Stone/Granite/Solid, Recessed Lighting, Great Room, Exercise Room, Central Vacuum
- Roof: Shingle
- Year Built Details: Actual
- Zoning: R4
-
Amenities
- Covered Parking Spaces: 2
- Security Features: Security System
- Parking Features: Attached, Off Street
- Waterfront Features: Beach Front, Lake/Pond, 1 to 2 Mile To Beach, Beach Ownership(Public)
-
Utilities
- Electric: Circuit Breakers, 200+ Amp Service
- Water Source: Public
- Sewer: Public Sewer
-
Fees / Taxes
- Assessed Value: $1,019,200
- Taxes: $14,208
- Tax Year: 2025
Similar Listings
Content © 2025 MLS Property Information Network, Inc. The information in this listing was gathered from third party resources including the seller and public records.
Listing information provided courtesy of Mathieu Newton Sotheby's International Realty.
MLS Property Information Network, Inc. and its subscribers disclaim any and all representations or warranties as to the accuracy of this information.




