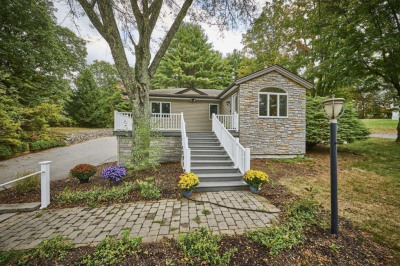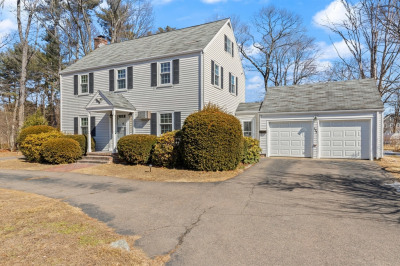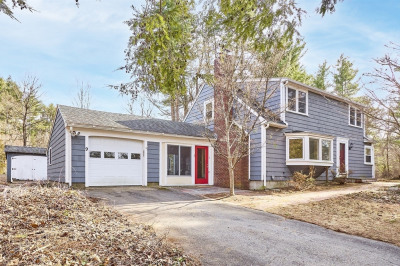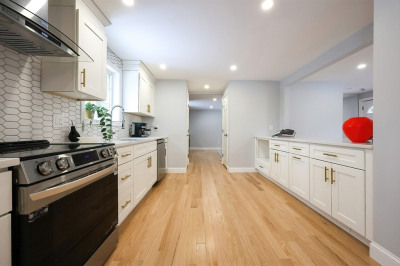$999,000
3
Beds
2/1
Baths
2,294
Living Area
-
Property Description
Welcome to this contemporary raised ranch home with cathedral ceilings, newly refinished hardwood floors and open floor plan. This property features 3 bedrooms and 2.5 remodeled bathrooms, a cozy living room with a fireplace, beautifully updated kitchen with stainless-steel appliances and granite. Spacious primary bedroom includes full bath with radiant floor and extra-large walk-in closet. Additional features include a lower-level den, home office space and laundry with access to the 2-car garage. Extra storage located under both sides of the house. New 2024 Septic. Backyard to be graded, power raked and seeded. This wonderful home and convenient location are ready to welcome you!
-
Highlights
- Cooling: Central Air
- Parking Spots: 5
- Property Type: Single Family Residence
- Total Rooms: 8
- Status: Active
- Heating: Central, Forced Air, Natural Gas
- Property Class: Residential
- Style: Contemporary, Raised Ranch
- Year Built: 1966
-
Additional Details
- Appliances: Range, Dishwasher, Microwave, Refrigerator, Washer, Dryer
- Exclusions: Sauna
- Fireplaces: 2
- Foundation: Concrete Perimeter
- Lot Features: Wooded
- SqFt Source: Public Record
- Year Built Source: Public Records
- Basement: Partially Finished, Interior Entry, Garage Access
- Exterior Features: Balcony / Deck, Deck - Composite
- Flooring: Wood, Tile, Laminate
- Interior Features: Sun Room
- Roof: Shingle
- Year Built Details: Actual
- Zoning: R20
-
Amenities
- Community Features: Shopping, Tennis Court(s), Walk/Jog Trails, Golf, Conservation Area
- Parking Features: Attached
- Covered Parking Spaces: 2
-
Utilities
- Sewer: Private Sewer
- Water Source: Public
-
Fees / Taxes
- Assessed Value: $894,200
- Compensation Based On: Net Sale Price
- Taxes: $13,976
- Buyer Agent Compensation: 2.5%
- Tax Year: 2025
Similar Listings
Content © 2025 MLS Property Information Network, Inc. The information in this listing was gathered from third party resources including the seller and public records.
Listing information provided courtesy of Advisors Living - Weston.
MLS Property Information Network, Inc. and its subscribers disclaim any and all representations or warranties as to the accuracy of this information.






