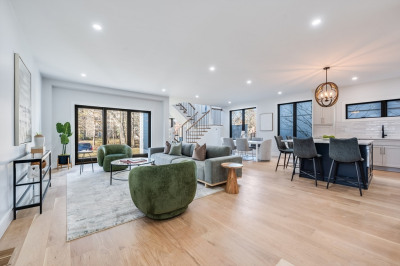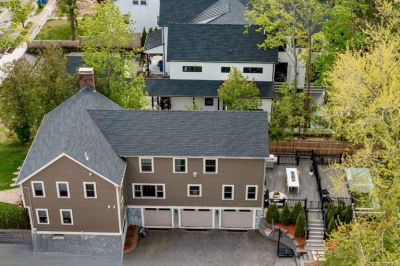$2,049,000
5
Beds
4
Baths
2,901
Living Area
-
Property Description
Set in Newton Highlands, this new construction home exemplifies luxury and modern design. The developer's vision shines through in the open concept living spaces, characterized by soaring ceilings and expansive windows that flood the home with natural light. The gourmet kitchen is a culinary delight, featuring a large center island, top-of-the-line stainless steel appliances, a six-burner gas stove, quartz countertops, and plenty of cabinetry. Upstairs, you'll find four bedrooms, three bathrooms, and a convenient laundry area, including a primary suite with a spacious walk-in closet and a spa-like bath with a large shower and double sinks. The finished lower level adds additional living space. Located in the desirable Zervas/Mason Rice school district buffer zone and close to the Village, Crystal Lake, Cold Spring Park, and the MBTA.
-
Highlights
- Area: Newton Highlands
- Heating: Forced Air, Natural Gas
- Property Class: Residential
- Style: Colonial, Contemporary
- Year Built: 2024
- Cooling: Central Air
- Parking Spots: 3
- Property Type: Single Family Residence
- Total Rooms: 9
- Status: Active
-
Additional Details
- Appliances: Gas Water Heater, Range, Dishwasher, Disposal, Microwave, Refrigerator, Washer, Dryer
- Construction: Frame
- Flooring: Wood
- Lot Features: Wooded
- Roof: Shingle
- Year Built Details: Actual
- Zoning: Mr1
- Basement: Full
- Exterior Features: Deck
- Foundation: Concrete Perimeter
- Road Frontage Type: Public
- SqFt Source: Measured
- Year Built Source: Public Records
-
Amenities
- Community Features: Public Transportation, Shopping, Tennis Court(s), Park, Walk/Jog Trails, Golf, Medical Facility, Bike Path, Conservation Area, Highway Access, House of Worship, Private School, Public School, T-Station, University
- Parking Features: Attached, Under
- Covered Parking Spaces: 2
-
Utilities
- Sewer: Public Sewer
- Water Source: Public
-
Fees / Taxes
- Compensation Based On: Net Sale Price
- Tax Year: 2025
Similar Listings
Content © 2025 MLS Property Information Network, Inc. The information in this listing was gathered from third party resources including the seller and public records.
Listing information provided courtesy of Hammond Residential Real Estate.
MLS Property Information Network, Inc. and its subscribers disclaim any and all representations or warranties as to the accuracy of this information.






