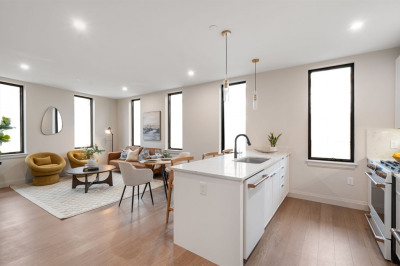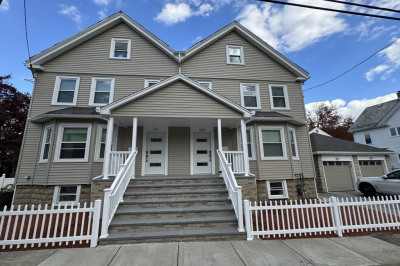$819,900
2
Beds
2
Baths
1,091
Living Area
-
Property Description
Modern and well-maintained 2-bed, 2-bath condo with 2 DEEDED GARAGE PARKING SPOTS in the heart of Brighton's Oak Square neighborhood! Offering 1,000+ SF, Unit 213 features a split bedroom layout, spacious closets with custom built-in systems, in-unit laundry, white quartz countertops, stainless steel appliances, and cool toned finishes throughout. Included is an extra large private storage unit located on the same floor! 99 Tremont is a professionally managed elevator building with fitness center, clubroom with a pool table, media lounge room, outdoor terrace with grills, and pet spa. Located steps away from restaurants, cafes, I-90, and the MBTA Express Bus to the Financial District, Back Bay, and Kenmore.
-
Highlights
- Area: Brighton
- Heating: Forced Air, Individual, Unit Control
- Property Class: Residential
- Stories: 1
- Unit Number: 213
- Status: Active
- Cooling: Central Air, Individual, Unit Control
- HOA Fee: $560
- Property Type: Condominium
- Total Rooms: 6
- Year Built: 2018
-
Additional Details
- Appliances: Range, Oven, Dishwasher, Disposal, Microwave, Refrigerator, Freezer, Washer, Dryer
- Flooring: Vinyl, Carpet
- Total Number of Units: 62
- Year Built Source: Public Records
- Basement: N
- SqFt Source: Public Record
- Year Built Details: Actual
- Zoning: Cd
-
Amenities
- Community Features: Public Transportation, Park, Walk/Jog Trails, Medical Facility, Bike Path, Highway Access, University
- Parking Features: Attached, Garage Door Opener, Off Street, Assigned
- Covered Parking Spaces: 2
- Security Features: Intercom, TV Monitor
-
Utilities
- Sewer: Public Sewer
- Water Source: Public
-
Fees / Taxes
- Assessed Value: $746,400
- HOA Fee Includes: Insurance, Security, Maintenance Grounds, Snow Removal, Reserve Funds
- Taxes: $4,694
- HOA Fee Frequency: Monthly
- Tax Year: 2025
Similar Listings
Content © 2025 MLS Property Information Network, Inc. The information in this listing was gathered from third party resources including the seller and public records.
Listing information provided courtesy of Broad Street Boutique Realty LLC.
MLS Property Information Network, Inc. and its subscribers disclaim any and all representations or warranties as to the accuracy of this information.






