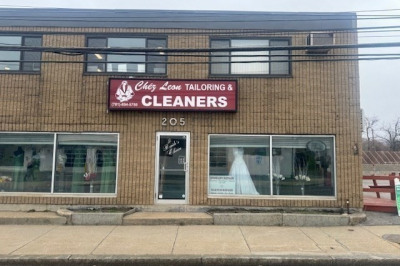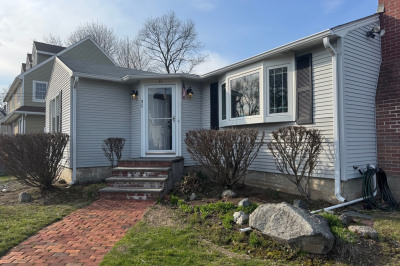$3,700/mo
2
Beds
2/1
Baths
1,500
Living Area
-
Property Description
Rarely available well-maintained tri-level townhouse available at the Lexington Crossing. The main level welcomes you with a cozy living room featuring a gas fireplace, a dining area with crown molding, and a updated kitchen with maple cabinetry, granite countertops, and stainless steel appliances. A convenient half-bath completes the space. The upper level offers two spacious bedrooms, including a vaulted primary suite with dual closets, a comfortable second bedroom, and a well-appointed full bath. The versatile bonus room is on the first level, offering endless possibilities as a home office, guest room, or a den. It comes complete with a full bathroom and a full-size laundry. Additional highlights include a direct-entry one-car garage, natural gas heating and central air, generous closet space throughout. Ideally located close to shopping, restaurants, and walking trails, and also offers easy access to major highways like Route 95, Route 2, bus routes and commuter rail options.
-
Highlights
- Heating: Natural Gas
- Property Class: Residential Lease
- Total Rooms: 6
- Status: Active
- Parking Spots: 1
- Property Type: Condominium
- Unit Number: 5
-
Additional Details
- Appliances: Dishwasher, Disposal, Microwave, Refrigerator, Washer, Dryer
- Exterior Features: Professional Landscaping
- Interior Features: Office
- Available Date: July 1, 2025
- Fireplaces: 1
- SqFt Source: Other
-
Amenities
- Community Features: Public Transportation, Shopping, Tennis Court(s), Park, Walk/Jog Trails, Medical Facility, Bike Path, Highway Access, House of Worship, Private School, Public School
- Covered Parking Spaces: 1
-
Fees / Taxes
- Rental Fee Includes: Sewer, Trash Collection, Gardener, Furnishings (See Remarks), Parking
Similar Listings
184 Bishops Forest Dr #Unit 184
Waltham, MA 02452
$4,250/mo
2
Beds
3/1
Baths
2,235
Sqft
View Details
Content © 2025 MLS Property Information Network, Inc. The information in this listing was gathered from third party resources including the seller and public records.
Listing information provided courtesy of Century 21 Cityside.
MLS Property Information Network, Inc. and its subscribers disclaim any and all representations or warranties as to the accuracy of this information.






