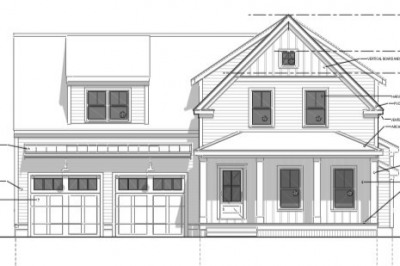$1,074,900
4
Beds
2/1
Baths
2,122
Living Area
-
Property Description
NEW & EXCITING in West Bridgewater at "Crescent View Farm." We're now open to taking lot RESERVATIONS for the HOTTEST New Neighborhood in town w/ all lots over 30,000+ sq ft. This home has 4 bedroom, 2.5 tiled bath Farmhouse Colonial w/porch. This is home comes w/high efficiency heating & cooling system, hybrid hot water system, low maintenance vinyl exterior and vinyl clad windows, Entertaining, open 1st floor plan with hardwood floors featuring a center island kitchen. Other custom home plans are available with pricing coming soon. Anticipate Mid to Late Fall delivery. Only 7 lots available, so ACT NOW!!!
-
Highlights
- Cooling: Central Air, Air Source Heat Pumps (ASHP)
- Parking Spots: 4
- Property Type: Single Family Residence
- Total Rooms: 8
- Status: Active
- Heating: Air Source Heat Pumps (ASHP)
- Property Class: Residential
- Style: Colonial
- Year Built: 2025
-
Additional Details
- Appliances: Electric Water Heater, Range, Dishwasher, Microwave, Plumbed For Ice Maker
- Construction: Frame
- Flooring: Tile, Carpet, Hardwood
- Interior Features: Closet, Mud Room
- Road Frontage Type: Public
- Year Built Details: To Be Built
- Zoning: Res
- Basement: Full, Interior Entry, Bulkhead, Concrete, Unfinished
- Exterior Features: Deck
- Foundation: Concrete Perimeter
- Lot Features: Cleared, Level
- Roof: Shingle
- Year Built Source: Builder
-
Amenities
- Community Features: Shopping
- Parking Features: Attached, Garage Door Opener, Paved Drive, Off Street
- Covered Parking Spaces: 2
-
Utilities
- Electric: Circuit Breakers, 200+ Amp Service
- Water Source: Public
- Sewer: Private Sewer
-
Fees / Taxes
- Assessed Value: $9,999,999
- Tax Year: 2025
- Home Warranty: 1
- Taxes: $999,999
Similar Listings
Lot 000 Jeffrey Dr (off Crescent St)
West Bridgewater, MA 02379
$1,189,900
3
Beds
2
Baths
1,821
Sqft
View Details
Lot 0000 Jeffrey Dr (off Crescent St)
West Bridgewater, MA 02379
$1,099,900
3
Beds
2/1
Baths
2,300
Sqft
View Details
Content © 2025 MLS Property Information Network, Inc. The information in this listing was gathered from third party resources including the seller and public records.
Listing information provided courtesy of Keller Williams Realty.
MLS Property Information Network, Inc. and its subscribers disclaim any and all representations or warranties as to the accuracy of this information.






