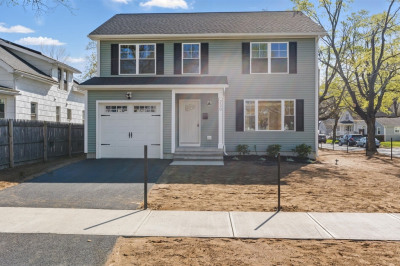$489,900
4
Beds
2/1
Baths
2,040
Living Area
-
Property Description
Discover this stunning new construction home featuring modern finishes and top-tier amenities. Built by a quality contractor, this energy-efficient home offers an open-concept design perfect for contemporary living. With four spacious bedrooms and 2.5 luxurious baths, every detail has been thoughtfully designed for comfort and style. High-end upgrades include a gourmet kitchen with premium appliances, sleek countertops, and custom cabinetry all can be selected to your liking in this custom home. The bright, airy living spaces boast elegant flooring, designer fixtures, and large windows for abundant natural light. Situated on a flat lot, the property offers ample outdoor space for relaxation and entertainment. Experience the perfect blend of craftsmanship, efficiency, and modern elegance in this exceptional home!
-
Highlights
- Cooling: Central Air
- Parking Spots: 1
- Property Type: Single Family Residence
- Total Rooms: 6
- Status: Active
- Heating: Forced Air, Propane
- Property Class: Residential
- Style: Colonial, Contemporary
- Year Built: 2025
-
Additional Details
- Appliances: Water Heater, Range, Microwave, ENERGY STAR Qualified Refrigerator, ENERGY STAR Qualified Dishwasher
- Construction: Frame
- Flooring: Tile, Carpet, Hardwood
- Lot Features: Cleared, Level
- Roof: Shingle
- Year Built Details: Actual
- Zoning: r
- Basement: Full, Interior Entry, Bulkhead, Concrete
- Exterior Features: Deck
- Foundation: Concrete Perimeter
- Road Frontage Type: Public
- SqFt Source: Owner
- Year Built Source: Builder
-
Amenities
- Covered Parking Spaces: 2
- Parking Features: Attached, Under, Garage Door Opener, Off Street
-
Utilities
- Electric: Circuit Breakers, 200+ Amp Service
- Water Source: Public
- Sewer: Public Sewer, Private Sewer
-
Fees / Taxes
- Tax Year: 2025
Similar Listings
93 Strong St And Rear Strong St
Springfield, MA 01104
$524,900
2
Beds
2
Baths
1,600
Sqft
View Details
Content © 2025 MLS Property Information Network, Inc. The information in this listing was gathered from third party resources including the seller and public records.
Listing information provided courtesy of Ashton Realty Group Inc..
MLS Property Information Network, Inc. and its subscribers disclaim any and all representations or warranties as to the accuracy of this information.






